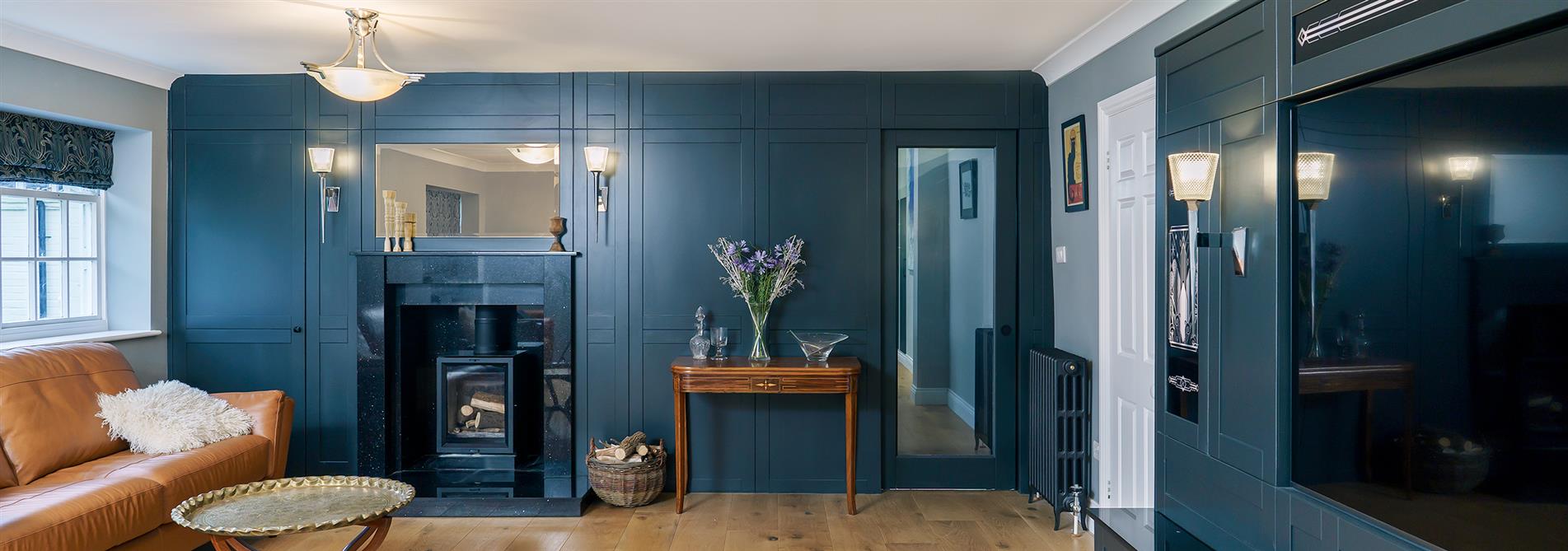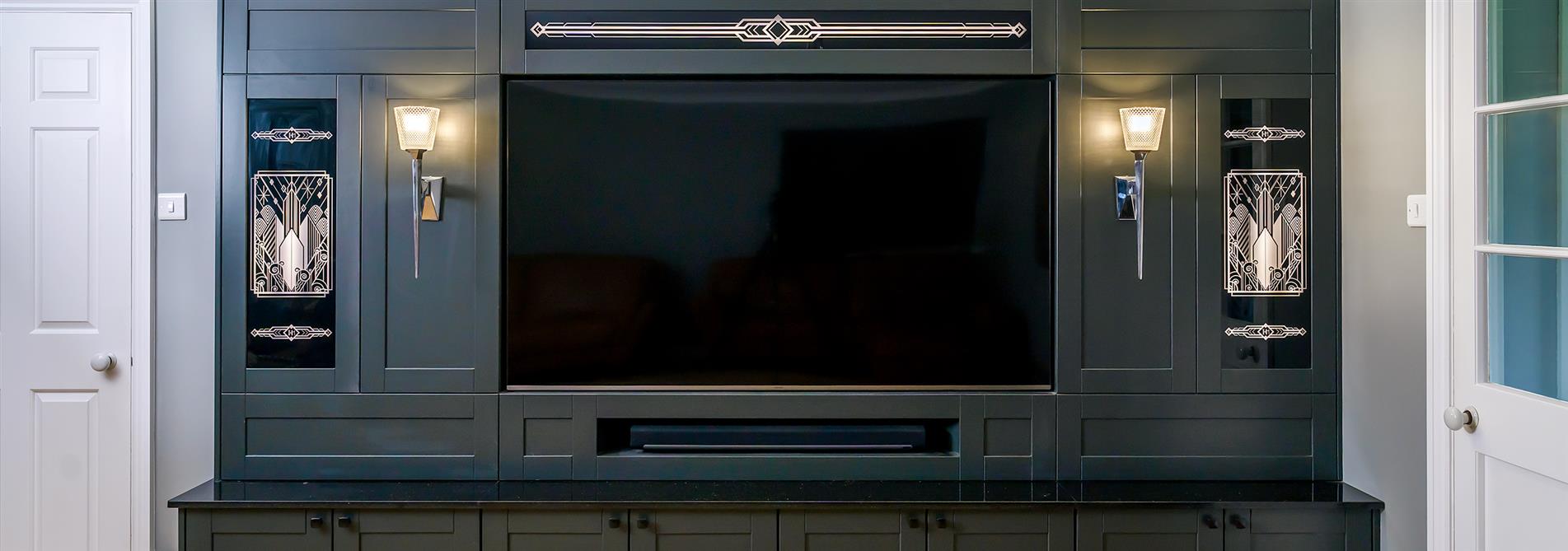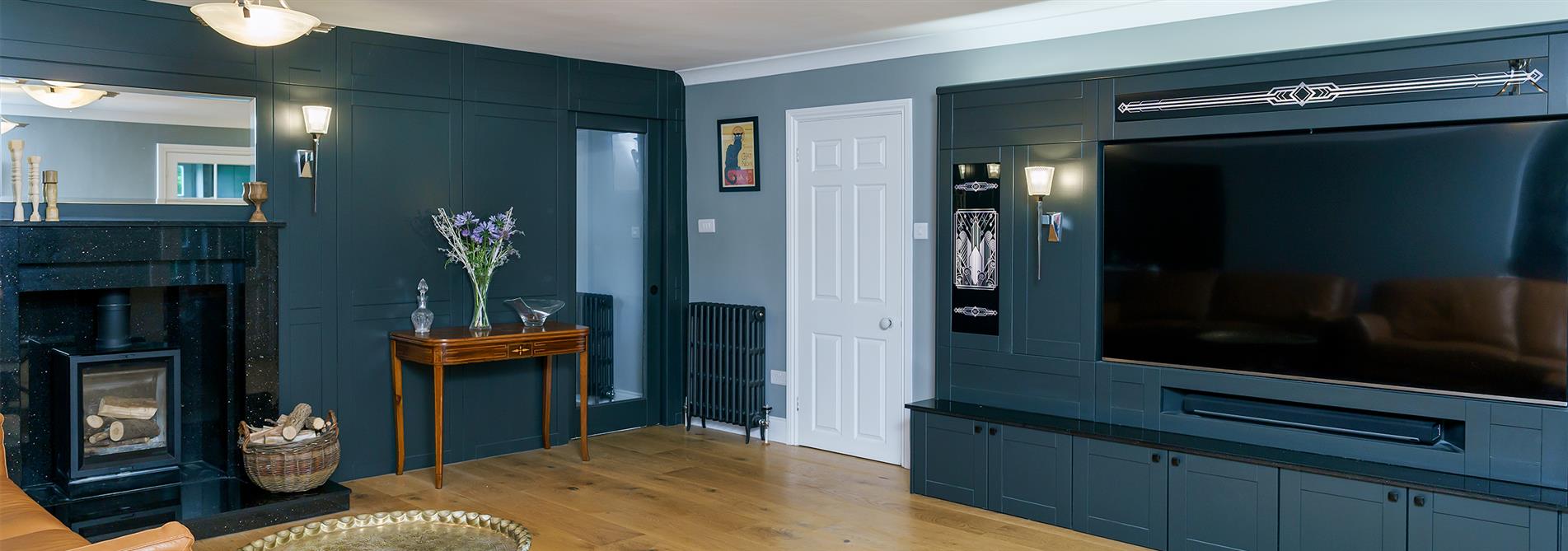Content



The Brief
To design a TV/cinema room and living space with a real ‘wow’ factor. The design style needs to work well with the new kitchen diner space leading from it.
About The Project

‘This TV/cinema room design formed part of a project involving the design and renovation of three connecting rooms; the kitchen diner, utility. This is a listed period property and my clients are always keen that the design and finished look is sympathetic to the property, but also has an entirely bespoke and ‘wow’ factor.
The dimmable Art Deco wall lights add further decorative lighting, particularly when the TV is not in use. Below the TV are hand made storage cabinets for games with a solid black granite surface.
This wall contains further storage cupboards built into the panelling discreetly, and wall lights to match. The bespoke fireplace is fully clad in black granite and the new wood burner and cast iron radiators will provide plenty of warmth during the winter months.
Rebecca Coulby

What Our Client Says
'Helen and I are both very pleased with the final result and are looking forward to using them in the months and years to come both for ourselves and with family and friends. They are both lovely spaces in different ways and once we have the finishing touches of some rugs, the coffee table and plant they will be beyond perfect.’
Mr T. Harris
Mrs. H Andrews


