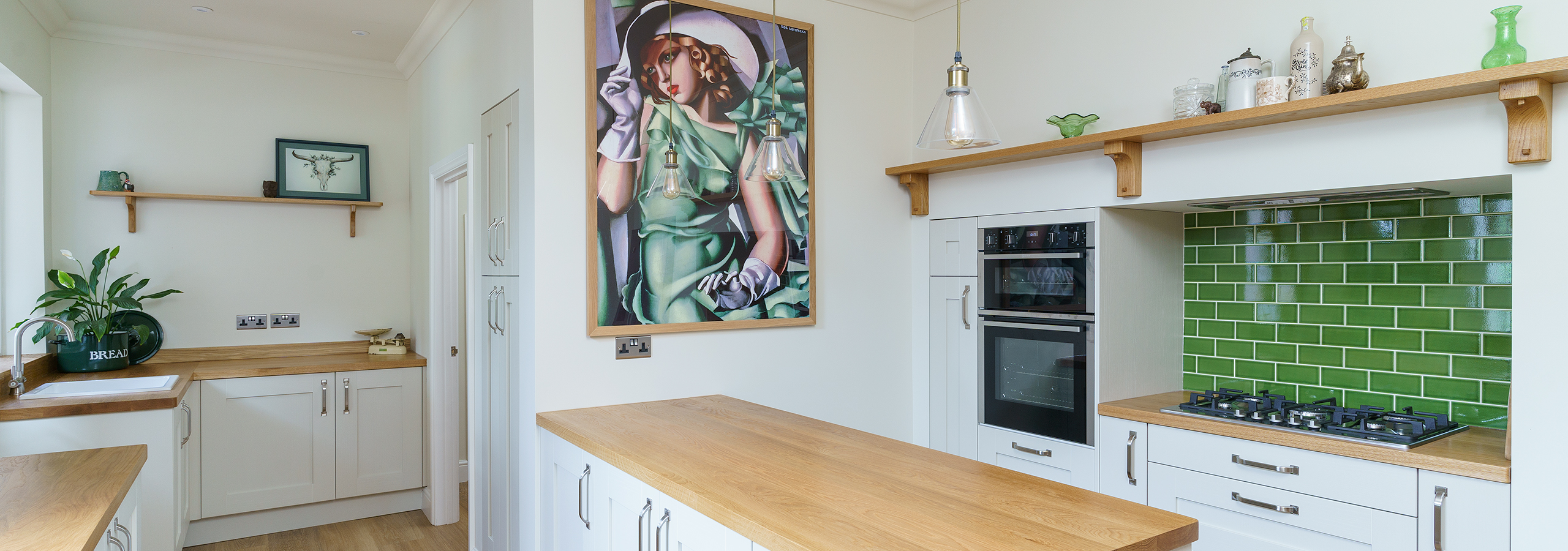Content
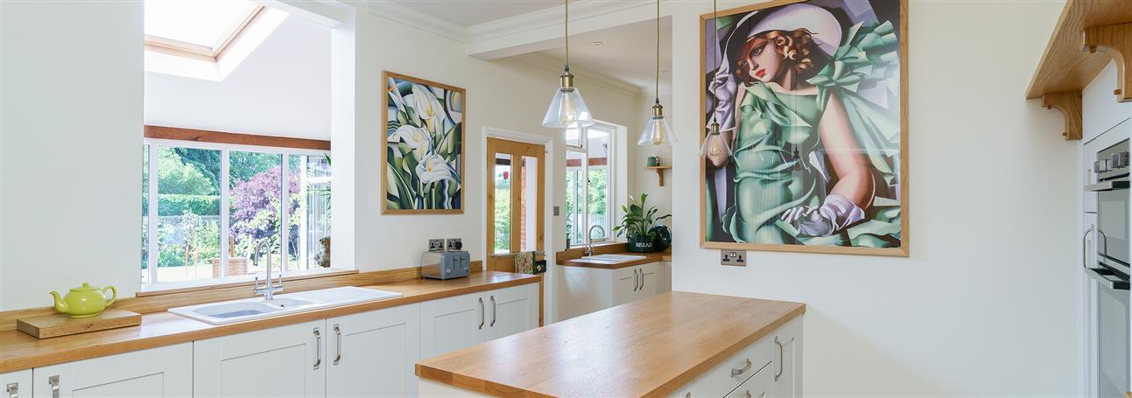
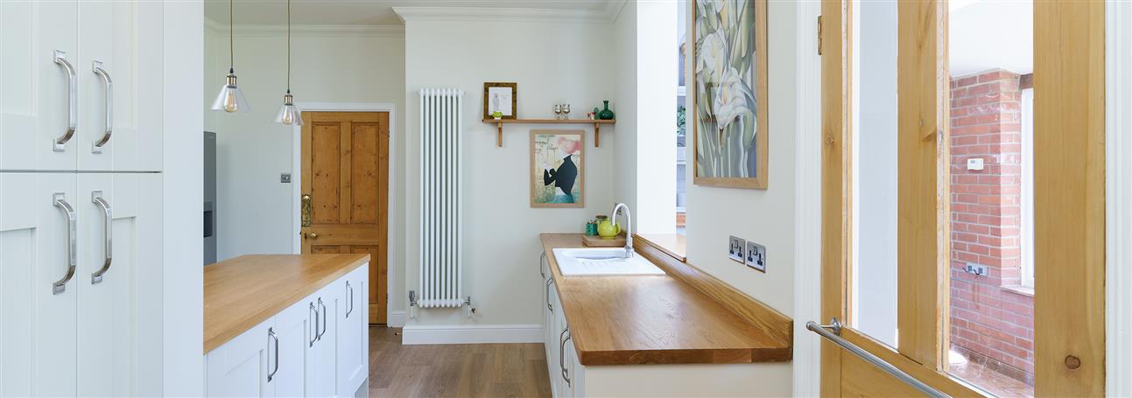
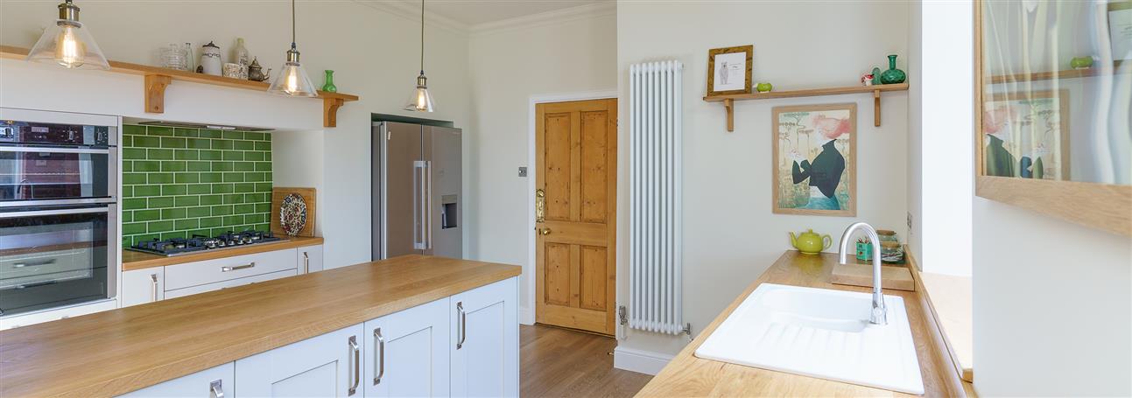
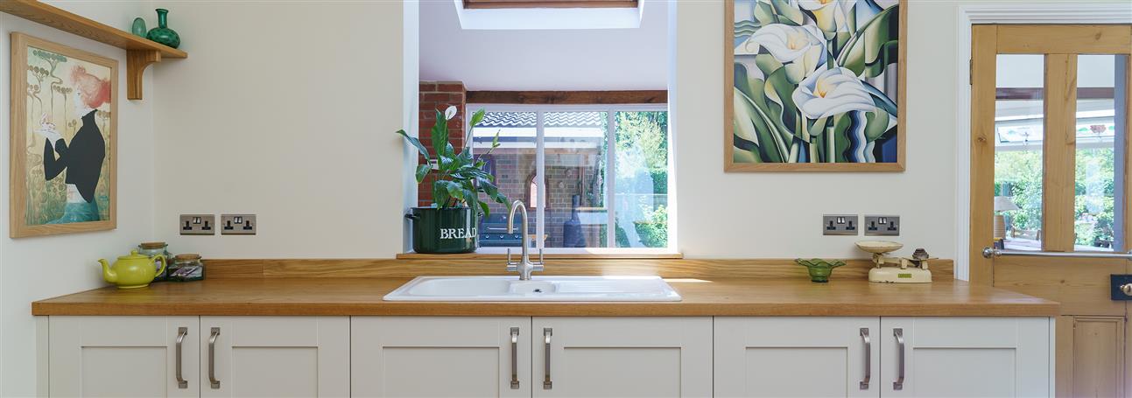
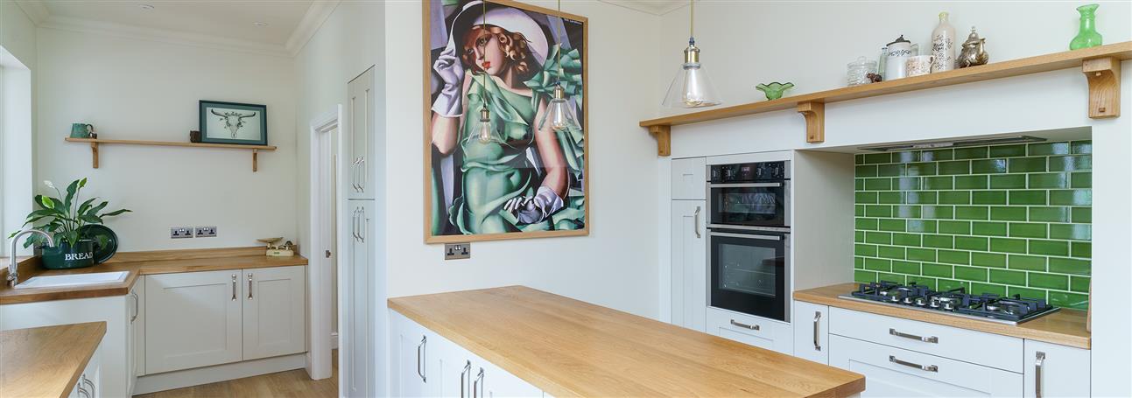
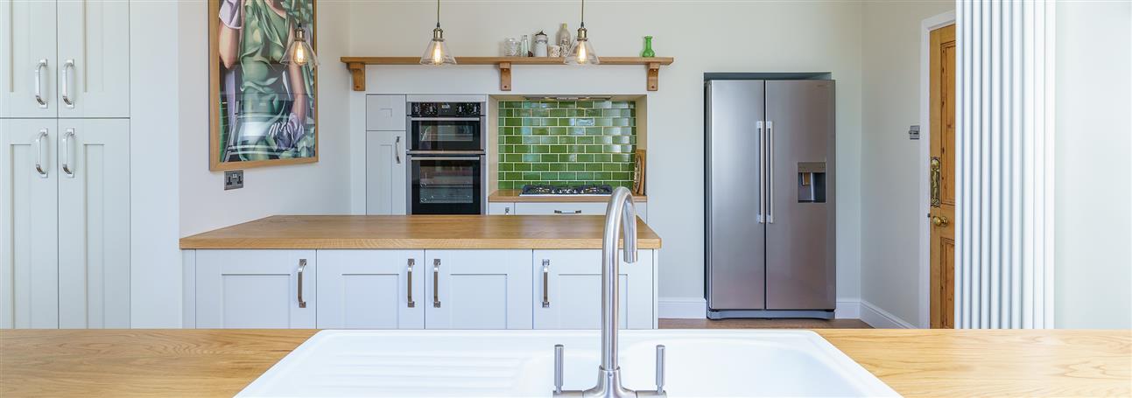
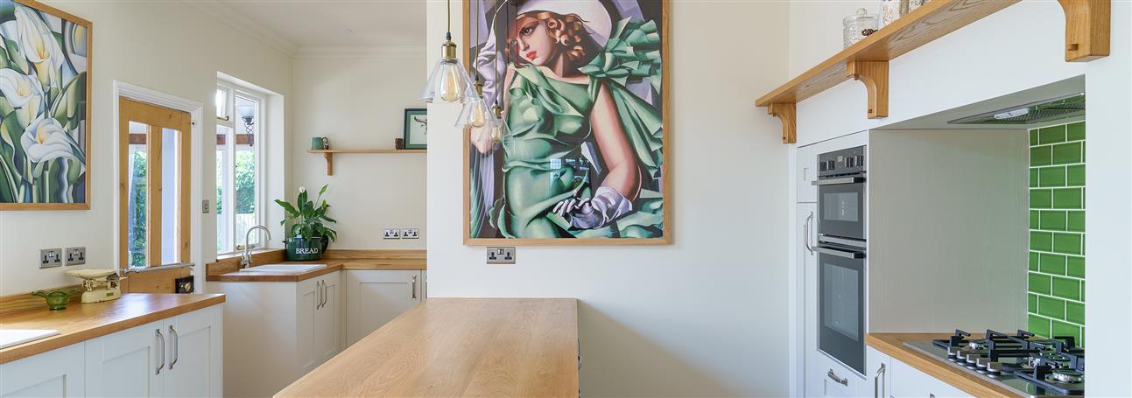
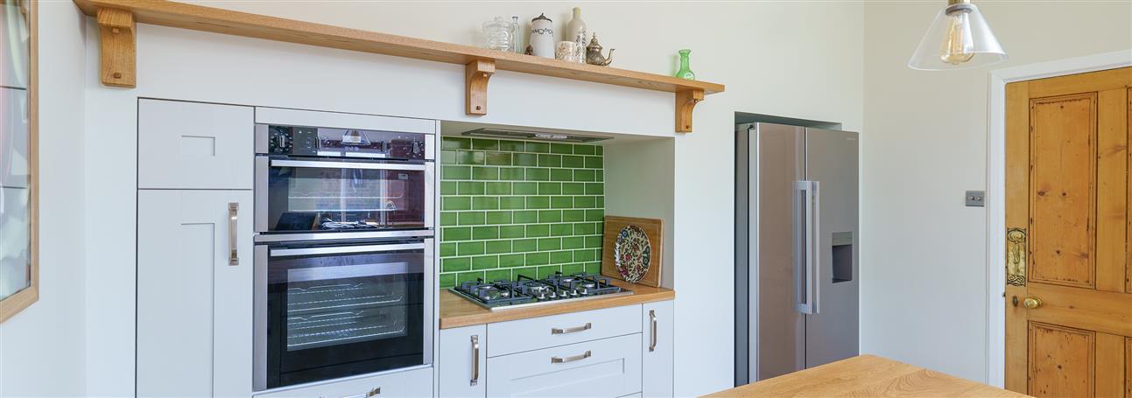
The Brief
To partially remove a structural wall to create a larger kitchen space and a separate utility. Our clients wanted a classic and stylish design in keeping with the Victorian property making use of the colour green and natural materials.About The Project

'The existing kitchen was small, particularly in between the units and the oversized island for the space. It felt cramped and dark. It wasn’t possible to completely remove the structural wall, so I designed a kitchen in an ‘L’ shape, with a stud wall across the width to create the separate utility.
I designed the tall storage cupboards, the oven unit and American fridge freezer so that they were all built into stud walls and void spaces to fully maximise the sense of clean lines and space. I also persuaded my clients to remove the tall Georgian style window. This wasn’t in the best of condition and there was no need for it as a garden room extension had already been built off the kitchen. This had a dramatic effect of allowing the natural light to flow into the kitchen from the garden, and also opened up the garden room (used as dayroom and breakfast room) into the kitchen space.
Working with my clients, we chose a simple and classic colour palette of Farrow and Ball ‘Slipper Satin’ for the walls, which is a neutral colour with a light green base, light sage green kitchen cabinets and doors in a Shaker style, and full stave solid oak worktops, mantel and window sills. The bold and beautiful prints and splashback tiles really add a unique quality to this to this beautiful new space.
The actual build of this project wasn’t the most straight forward. We discovered no damp proof course underneath rotten wooden floorboards, the electrics were not up to the required standard, and the existing chimney wall concealed a huge steel lintel, however, as all our kitchens are made to measure, we were able to design and build entirely bespoke cabinets to suit these challenging dimensions. We had to dig out the flooring and add a new damp proof course, then screed over the top.
Rebecca Coulby

What Our Client Says
'Nothing appears to faze this team. We started with a dark awkward small kitchen & didn’t know quite where to start, enter Rebecca.
Time was spent exploring what we wanted from the area including the impact of the surrounding rooms, even the garden views from the windows. The budget was set and throughout the whole process options to change up or down on the plan where offered. This was essential in our case as the house tried everything to disrupt the project, with ancient electrics, rotting floor joists and missing foundations.
Rebecca’s team rose to all of this with professionalism, solutions, options and smiles even though it mean more dirt and unexpected work. The team were a pleasure to accommodate, they were clean, tidy and needed nothing from us. Communication was regular with decisions & choices ‘drip fed’ so we never felt overwhelmed and ideas could evolve as the project developed.
We now have a kitchen I am very happy to show off and spend time in rather than the ‘cupboard’ I closed the door on. Engaging Rebecca and her team was the best decision we made. We now want to win the lottery so we can give her the keys to the whole house!'
Mr & Mrs Booth

