Content
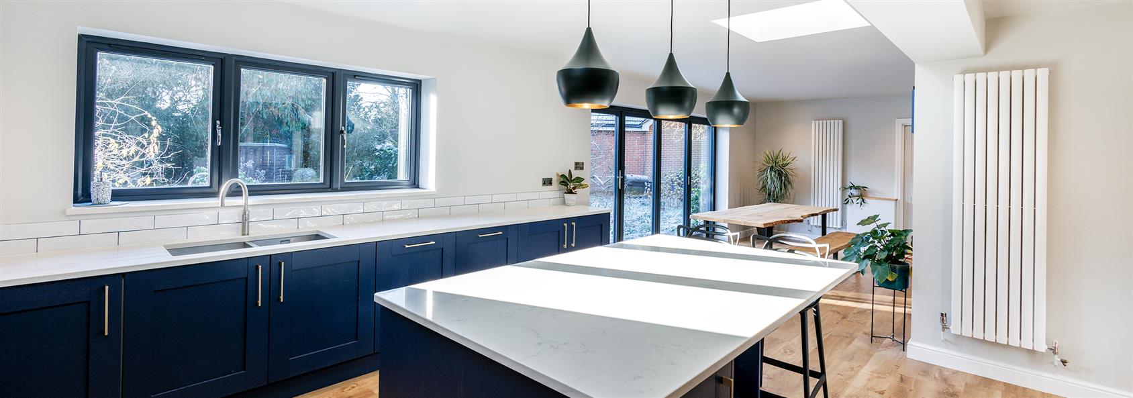
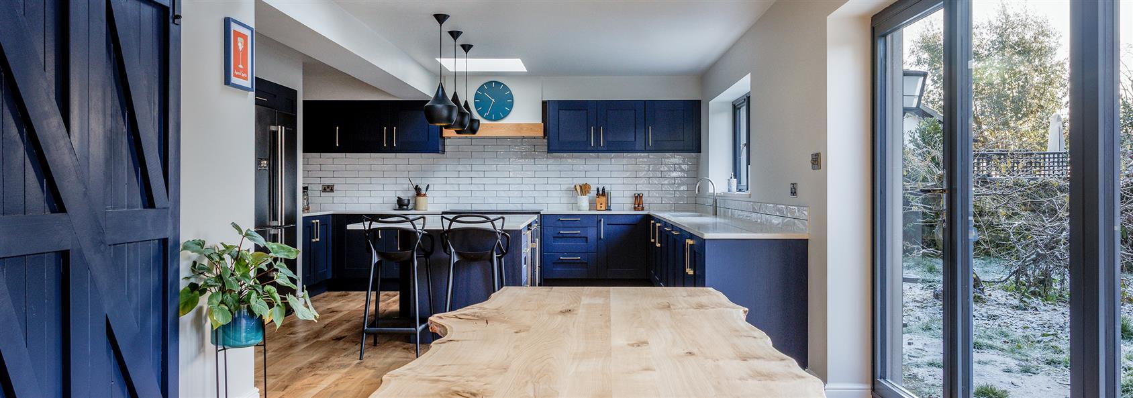
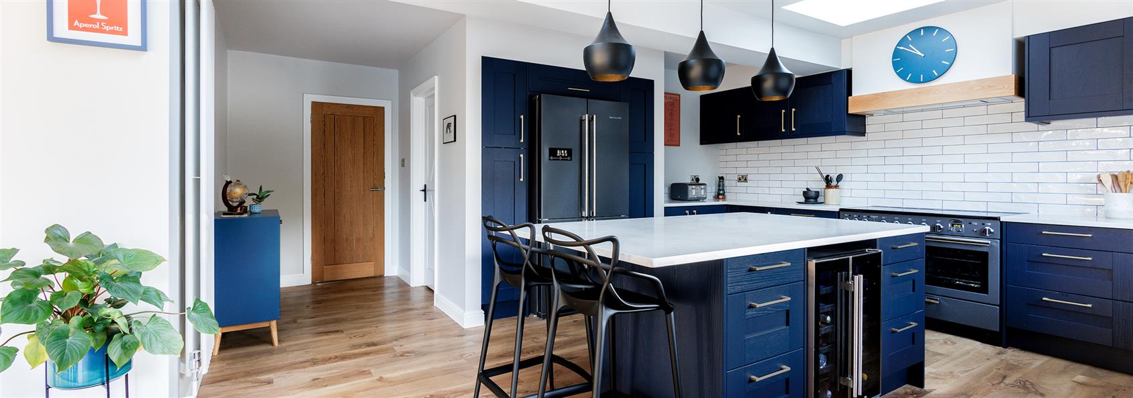
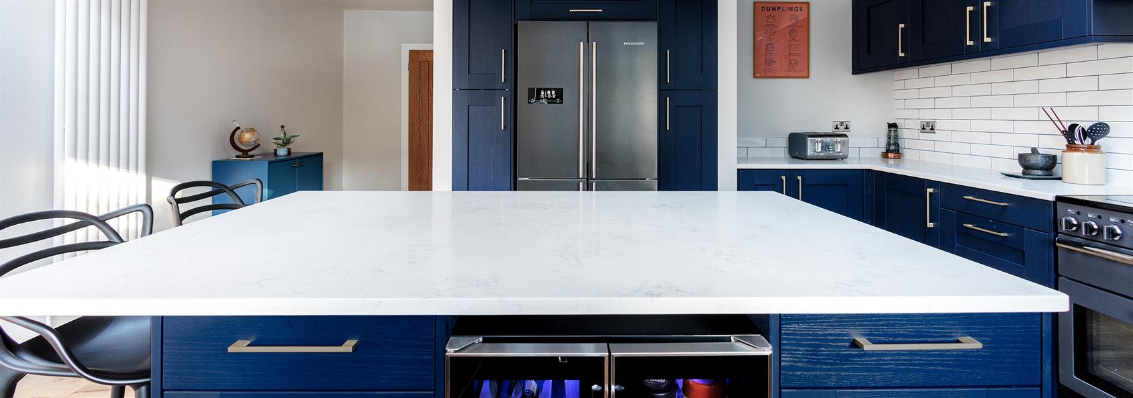
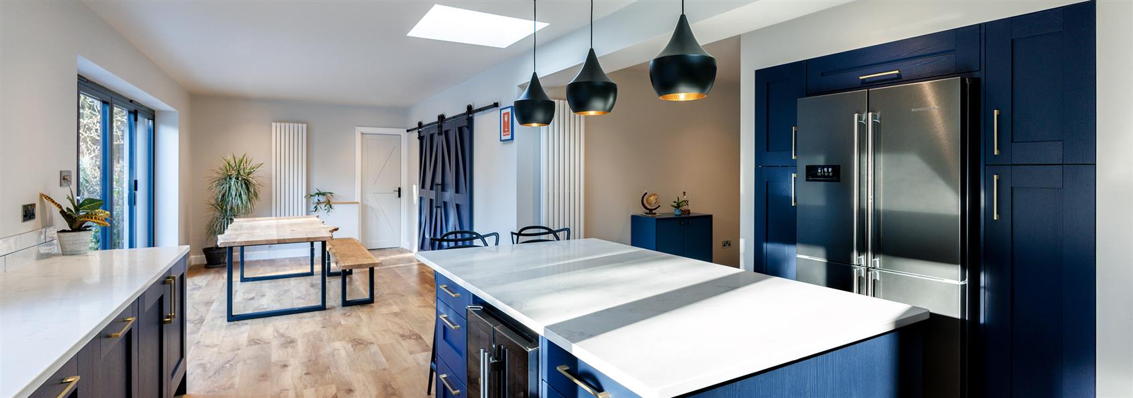
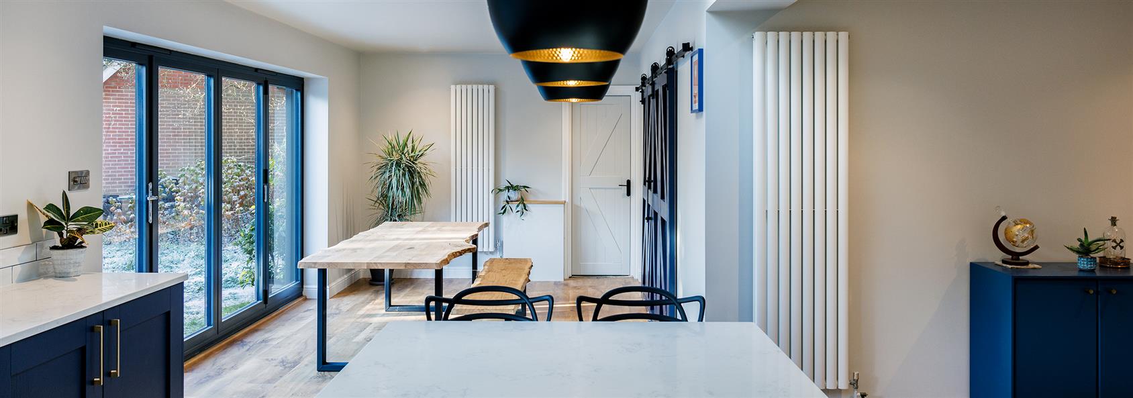
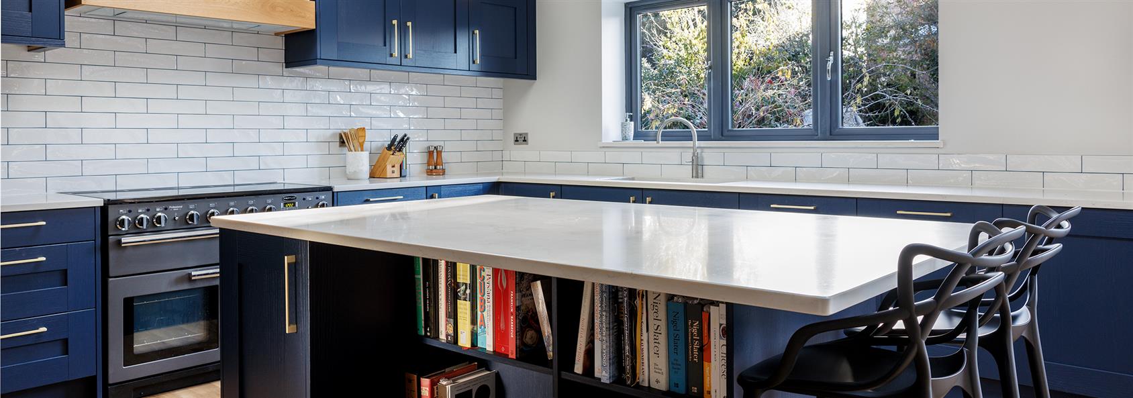
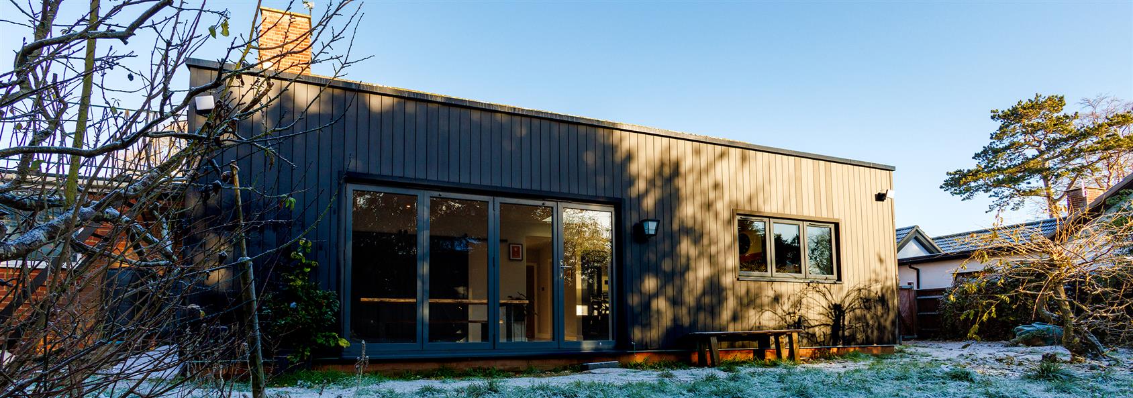
The Brief
Our brief was to design a large extension to house an open plan kitchen with separate utility area suitable for lots of cooking and entertaining, with a large dining and social area, with an overall look that was contemporary and high end.About The Project

‘This is a mid-century bungalow with spacious rooms and a beautiful and private back garden for such a central Norwich location, however the kitchen was under-sized and needed completely modernising. I designed a large, single storey rear extension with anthracite composite vertical cladding and matching anthracite bifold doors and window, and a flat roof with skylights.
The work surfaces are practical and classic solid marble quartz, and the white vintage tiles with dark blue grout tie in beautifully with the blue kitchen cabinets.
Overall, the space has been completely transformed. The kitchen diner feels huge, with its well-functioning new kitchen and all the appliances and space needed to cater for entertaining large numbers of friends and family.



