Content
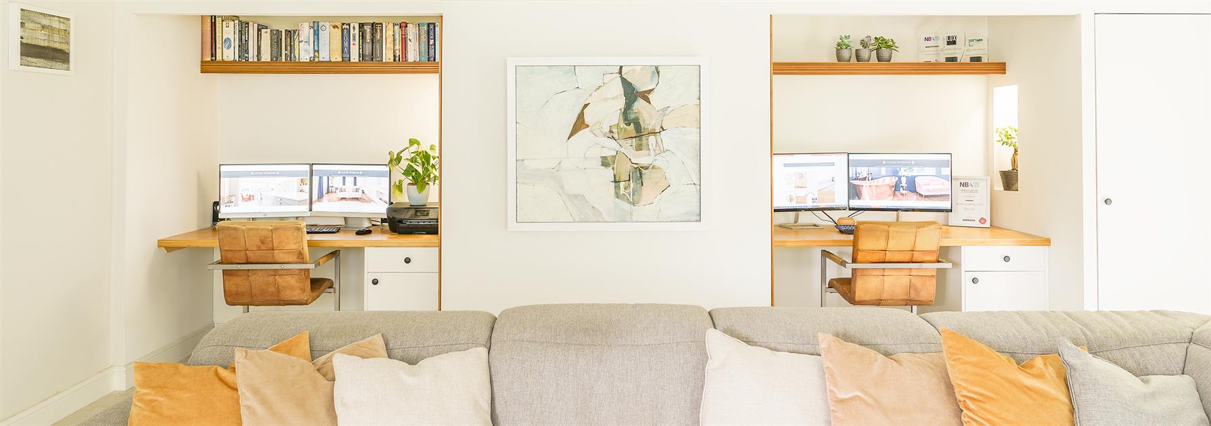
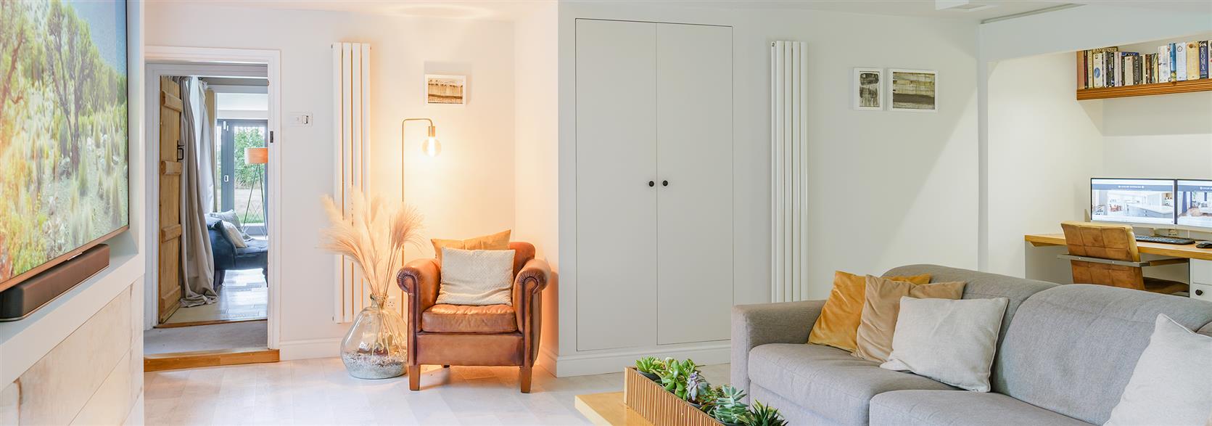
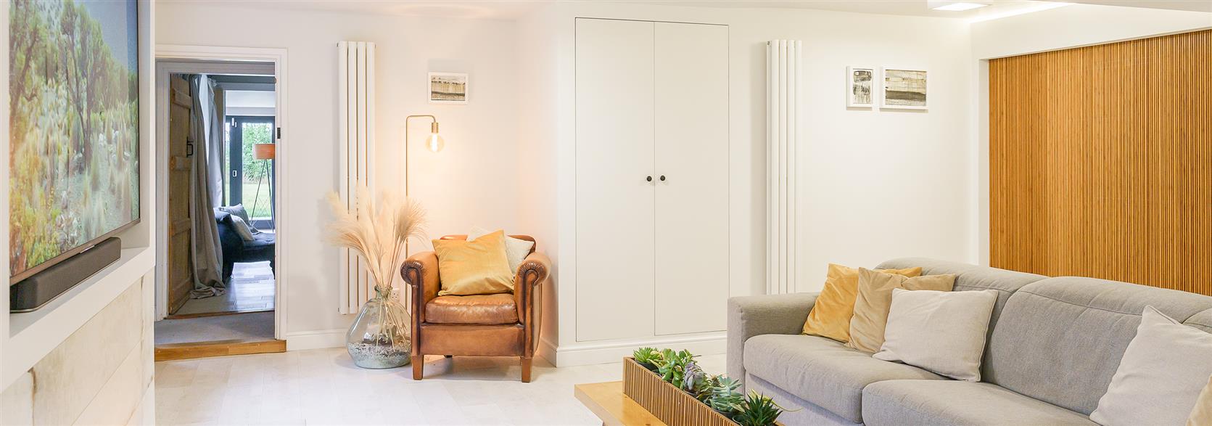
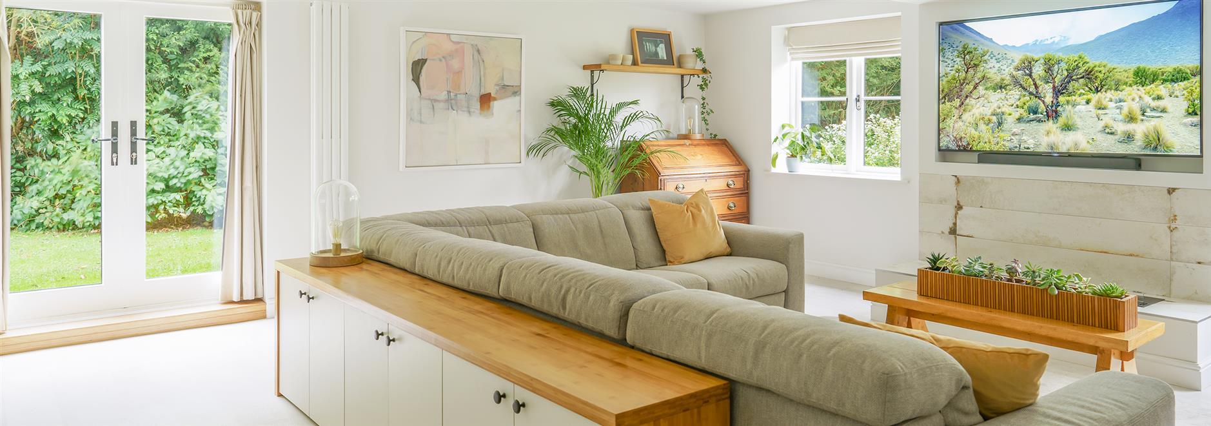
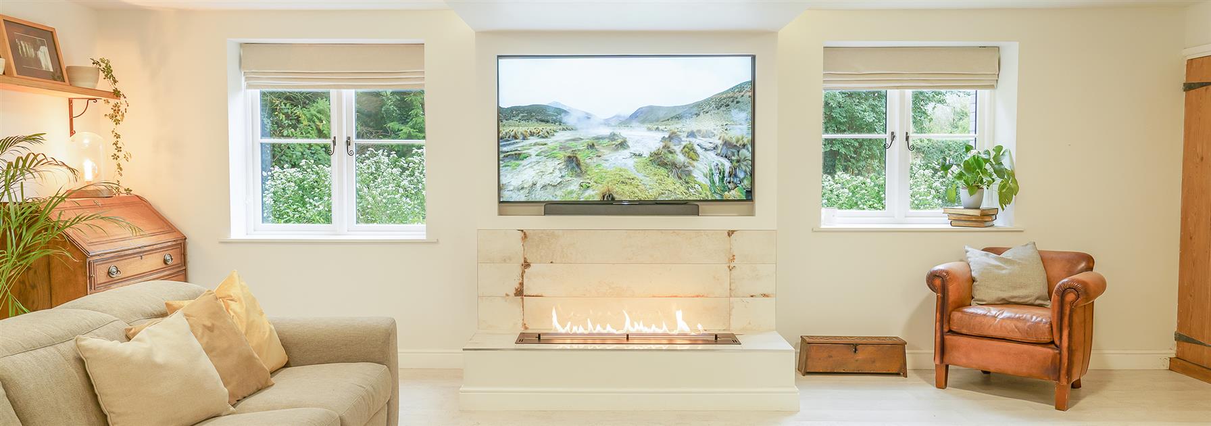
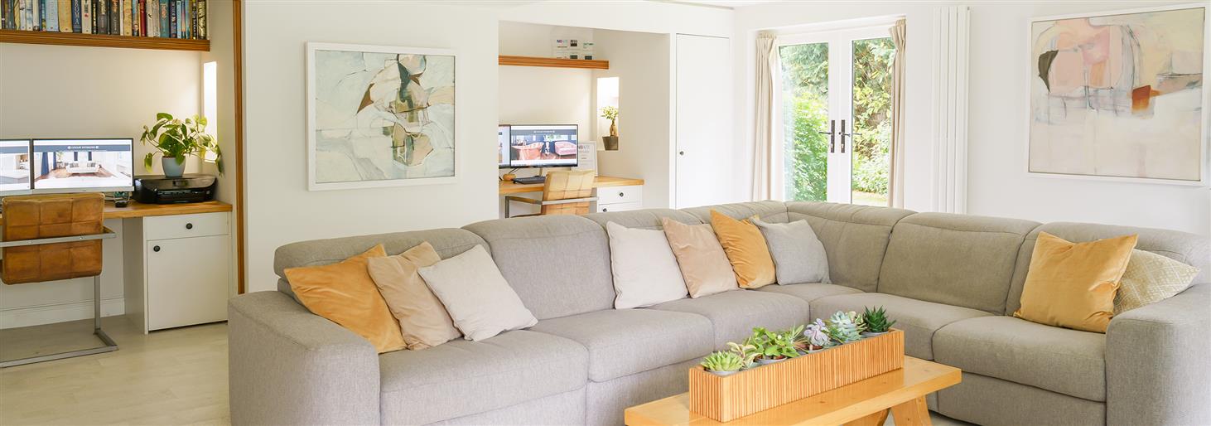
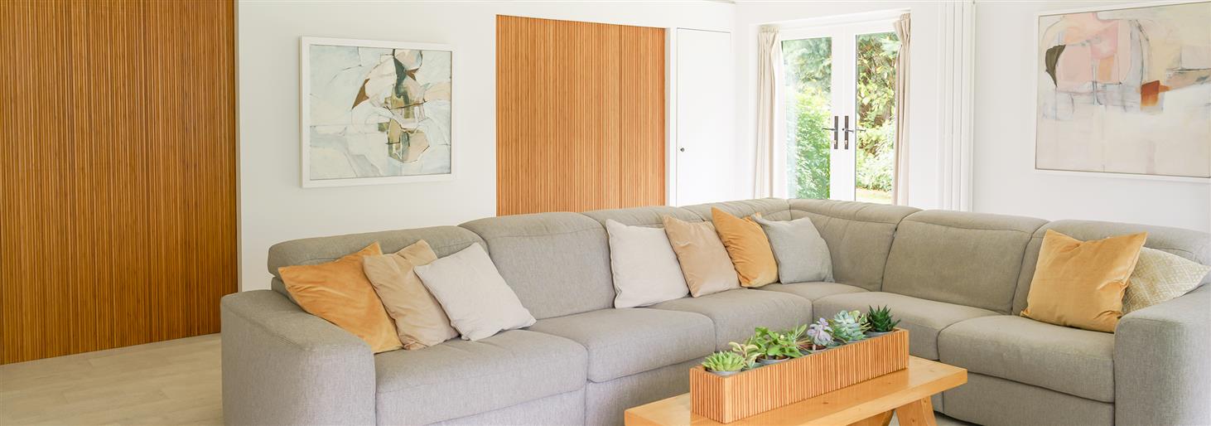
The Brief
This is our new office. The brief we set ourselves was to create one large space from two smaller rooms that would function as an office space during the day and a second lounge/reception room in the evenings and weekends.
About The Project

'Like many people these days, we work from home. The property is an old dairy farm, which is essentially a cottage that has been extended over the years. The existing space was a thin rectangular room with a double fronted wood burner and an opening into a new extension. This extended space was also long and narrow, so neither room worked well.
I had designed the space so that the two main desk areas would be at the back of the room and built in. The central stud wall conceals the steep post, but also creates the space for two large, bespoke doors to slide into that can be slid across both desk spaces to conceal the working area entirely in the evening.
I wanted these doors to be beautiful and an integral part of the room design, so I selected bamboo cladding. The desks and shelves above are also built out of solid bamboo.
The TV and fire area is entirely bespoke and conceals the steel post on the opposite wall. The Planika bioethanol open fire is the centre piece of the living area, and a wonderfully sustainable and beautiful way to heat the entire room in the winter, along with the electric radiators which are separate to the rest of the central heating in the house.
A made to measure bamboo clad set of cupboards running behind the sofa and tall storage cupboards built into the walls provide ample and discreet office storage space whilst, with nothing on display, but easily accessible.
Rebecca Coulby



