Content
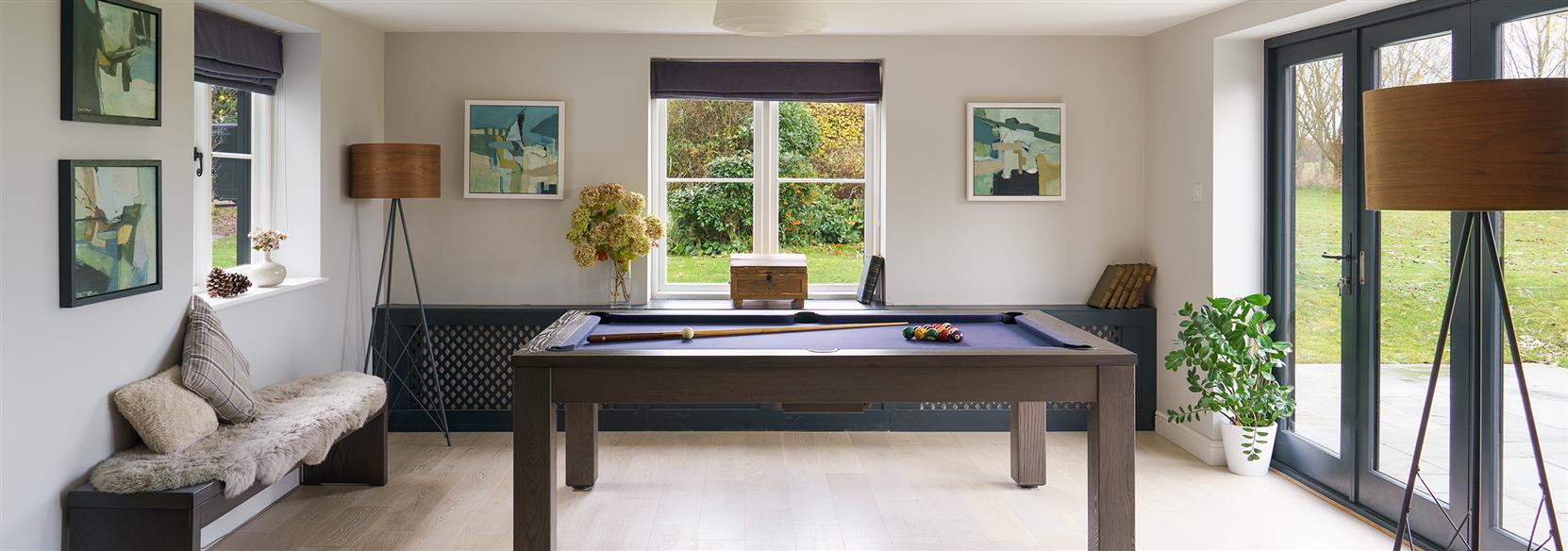

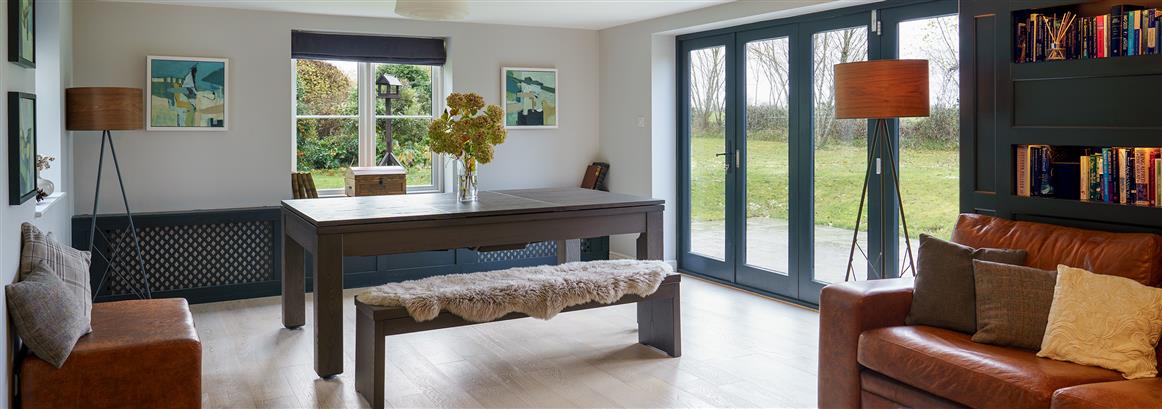

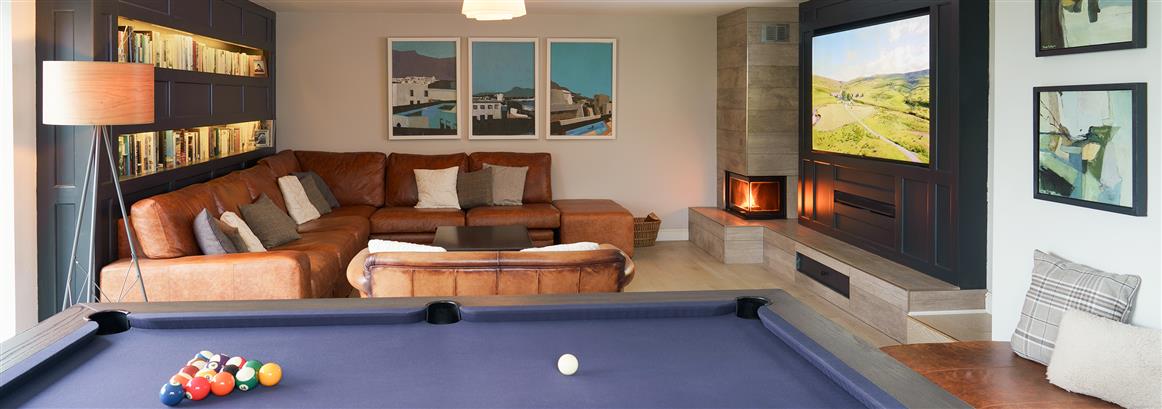
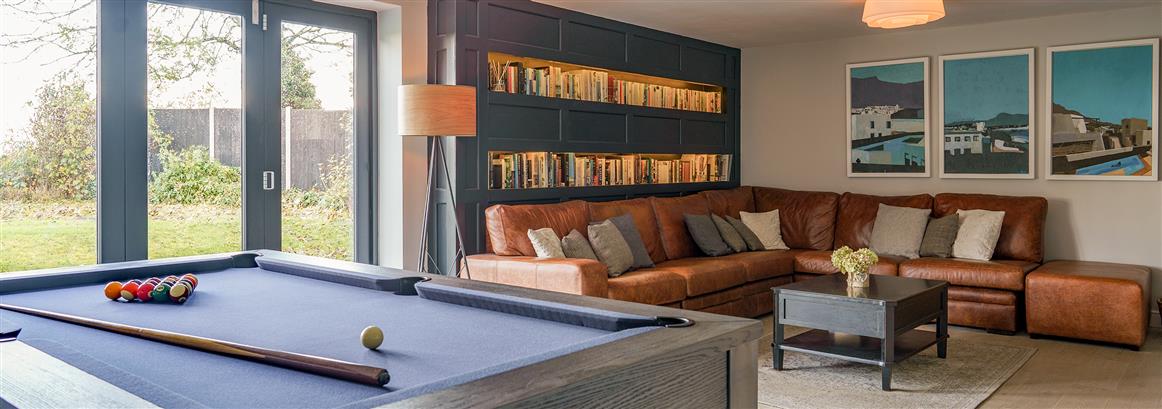
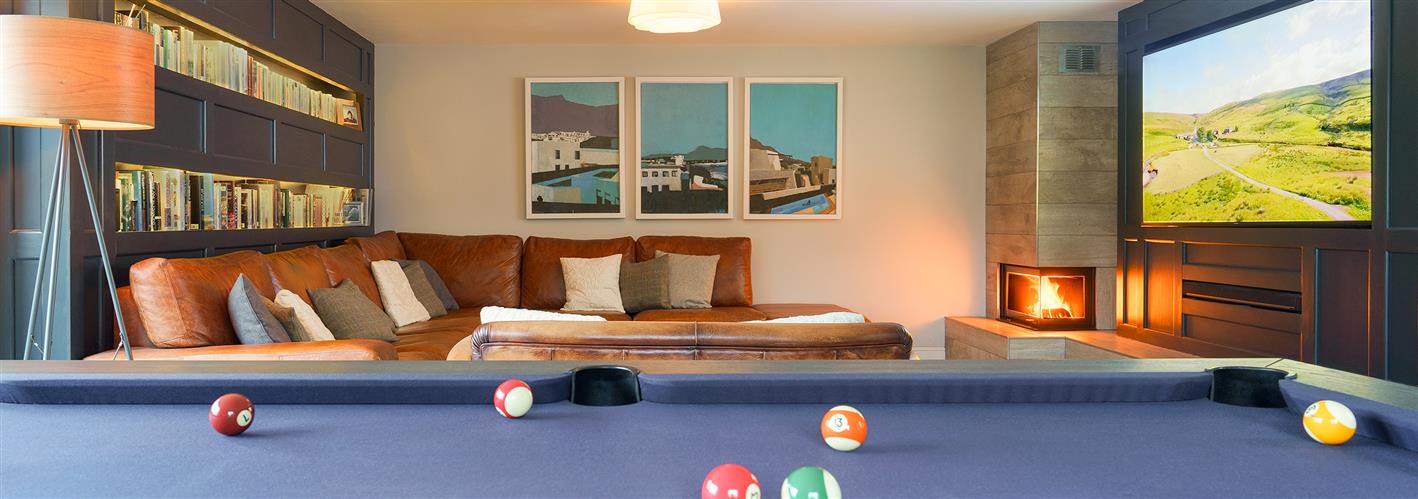
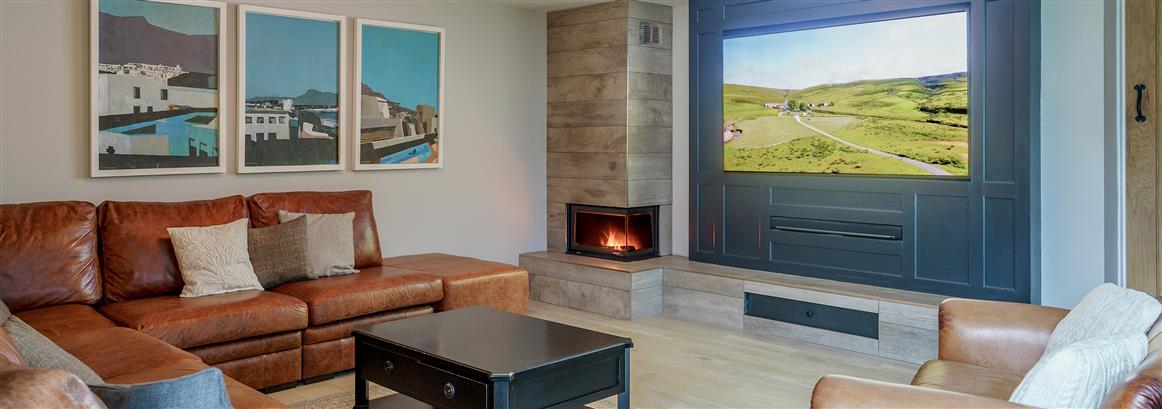


The Brief
This living space formed part of a two-storey barn extension to a traditional farm cottage. The upstairs was to comprise of two double bedrooms and an en-suite, but the downstairs was to be a single living space with various functions: a cinema/TV and sofa area, a formal dining area, and a space for games such as pool. A wood burner feature and bookshelves were also required.About The Project

‘This was a fun, but challenging design for me to work on. Even though the room would be large, I wanted to ensure it was clearly zoned in terms of activities. Due to conditions of planning approval, we were not able to install a window at one end of the room. As there were to be two windows and a large, five metre long bifold door at the other end, I was aware this was going to create unbalanced light in the room, which I decided to embrace. In this slightly darker, more cosy part of the room I designed a bespoke, wooden panelled TV cabinet to be hand made and hand painted in Farrow and Ball’s ‘Railings’ by our team. This gorgeous, rich and dark colour beautifully conceals the extra large 75 inch TV, when it is turned off. I mirrored this cabinet on the opposite side to create book cases, that would be lit with warm lighting in the evening.
In this corner, I designed a fireplace and flue housing for the new wood burner – a Scandinavian corner fire which can be viewed from any point in the room. The height of the fire had to be high enough to comfortably view whilst sitting on the sofa. I then designed and commissioned a bespoke leather sofa and footstools for this entire corner to create plenty of seating for up to around ten to twelve people. On the other side of the room, there was not enough space to allow for a full sized pool table and a dining table, so I sourced a pool table that converts into a dining table. The benches contain the pool cue and balls and the solid oak top creates the dining table when required or can be easily removed to allow for games of pool. With plenty of colour options for the pool cloth, I was able to select a colour that worked well with the overall colour palette of the room.
For the flooring, I selected a washed solid oak flooring. After much searching, I was able to find an almost exact match of wood effect tile for the wood burner housing so the overall look from floor to ceiling in this area is seamless.
Other than the colourful paintings on the wall, I kept the rest of the colour palette very simple and light using Little Greene’s ‘French Grey Mid’ for the walls. The views across the fields are wonderfully captured from the wooden framed bifold doors (also painted in Farrow and Ball ‘Railings’), like five living paintings.
The overall look of the room was to be inviting, comfortable and fun – a social place for friends and family to enjoy together and I believe that was achieved.’
Rebecca Coulby



