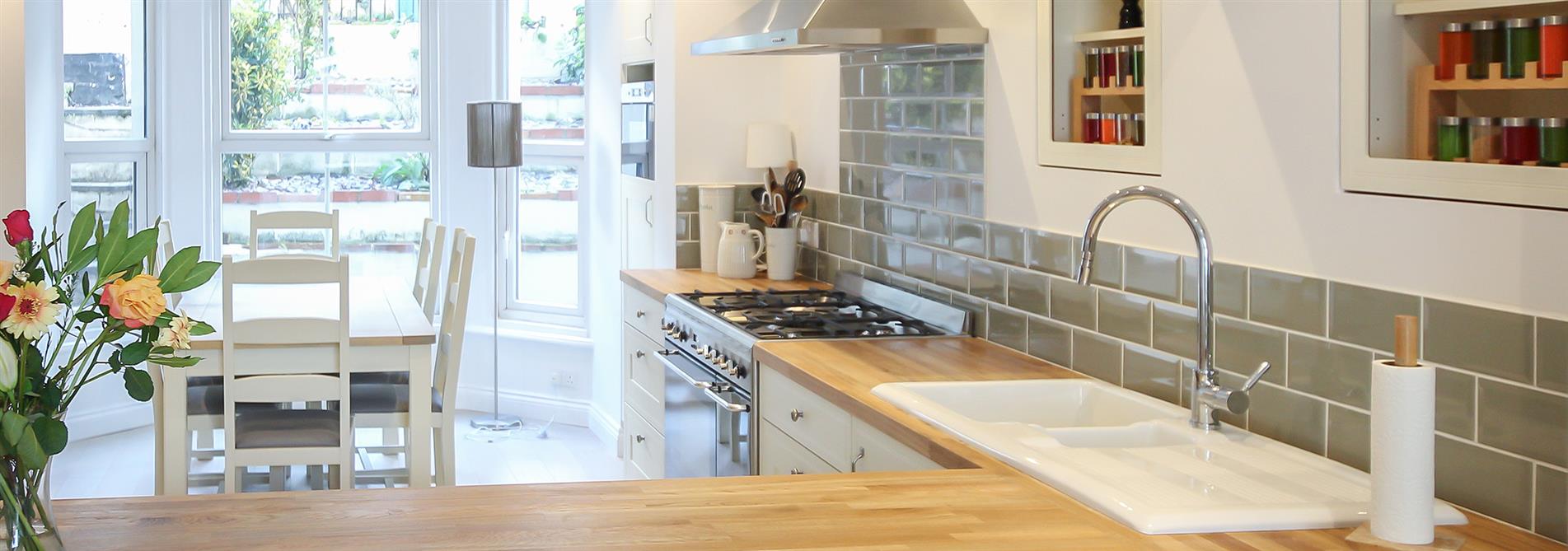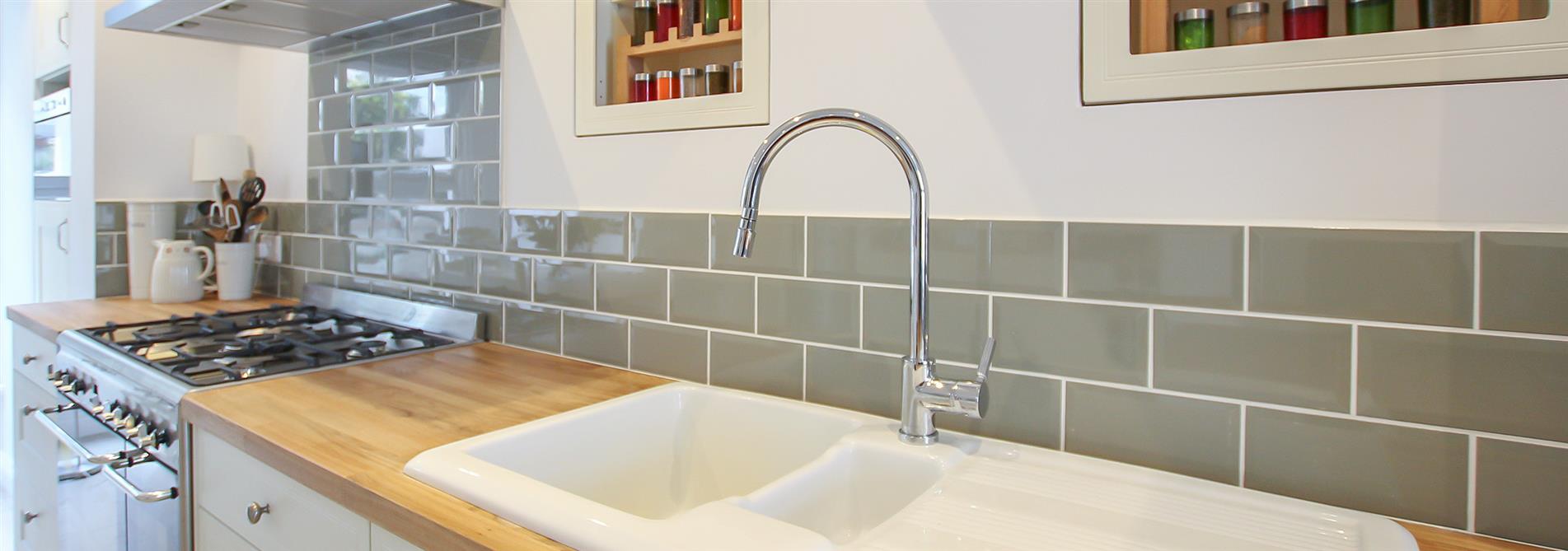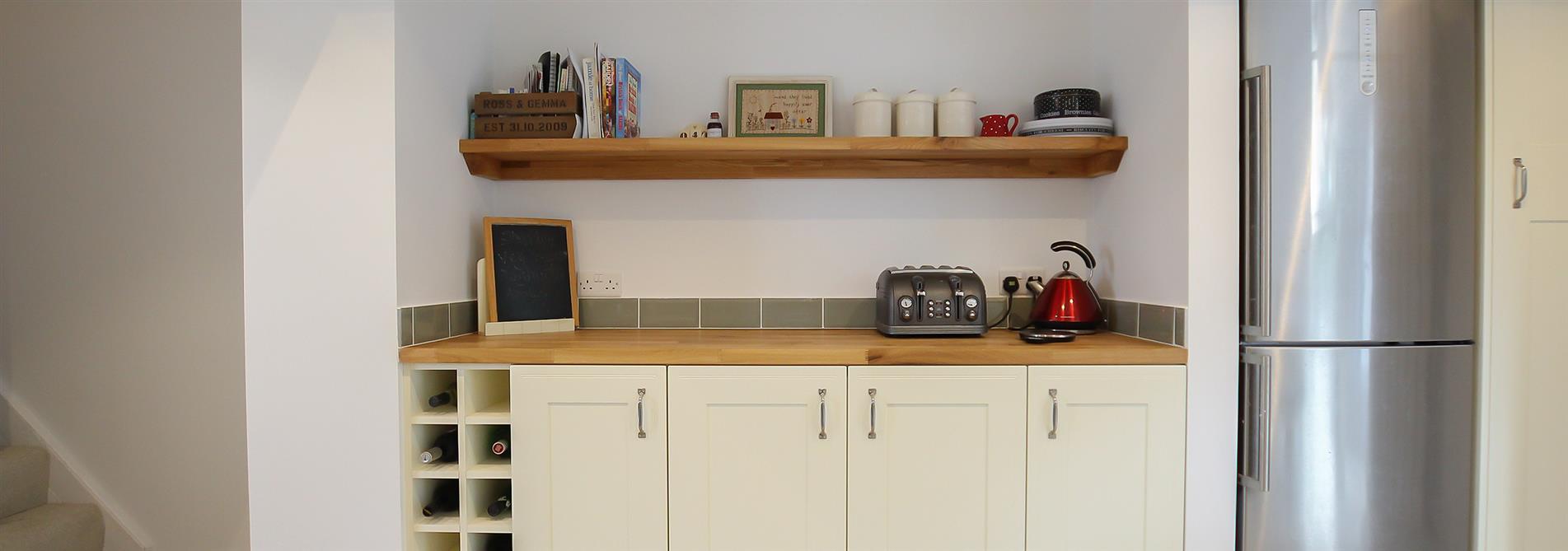Content



The Brief
Our client had just purchased this Victorian property in central Norwich. It had been used as separate student flats. Their brief was to open up the basement space to create a large family-friendly open plan kitchen diner and living space.About The Project

‘This project involved a significant amount of build work and careful design. There was no kitchen in the basement originally, so we were starting from scratch. The removal of a structurally supporting wall dividing two rooms required a picture-frame style steel lintel and posts.
As this is a period property, the design challenge was to design the working kitchen area around existing chimney breasts and recesses. I really wanted to design the kitchen in such a way that it didn’t look like it had just been fitted in and around all these awkward gaps and features, whilst still retaining the essence of the period property.
For the colour palette and choice of materials, I kept things simple and classic to be in keeping with the Victorian property. The kitchen cupboards are a matt Ivory in a Shaker style, with solid oak worktops. The floor is also solid wood with a white-washed effect. The metro wall tiles are a French Grey, and then the smaller kitchen accessories in reds, oranges and yellow provide a lovely splash of colour.
Rebecca Coulby



