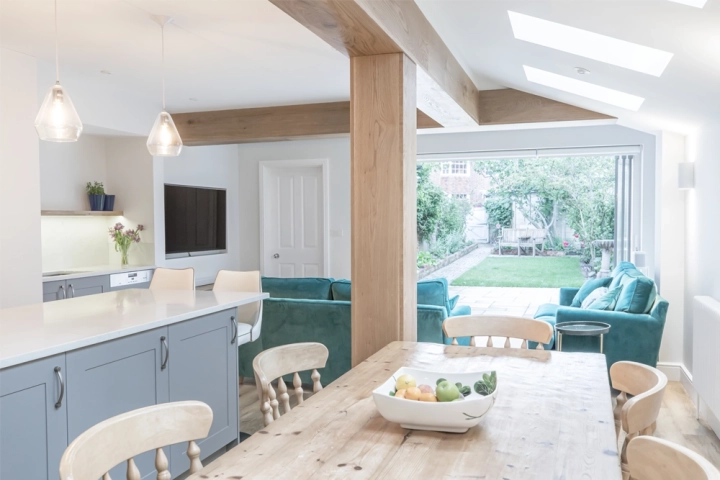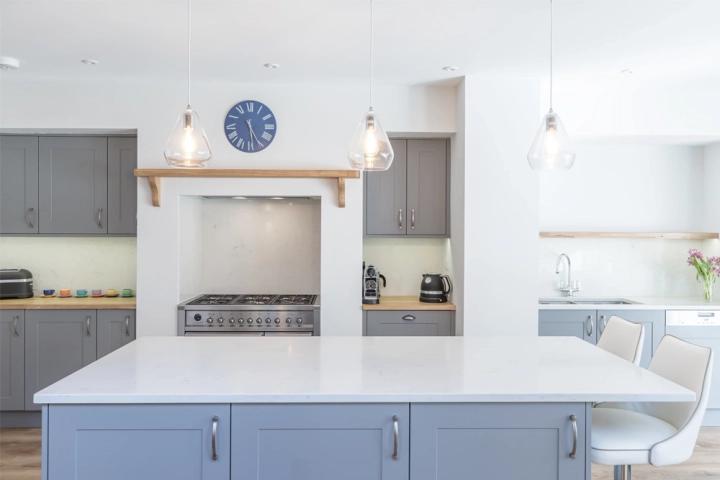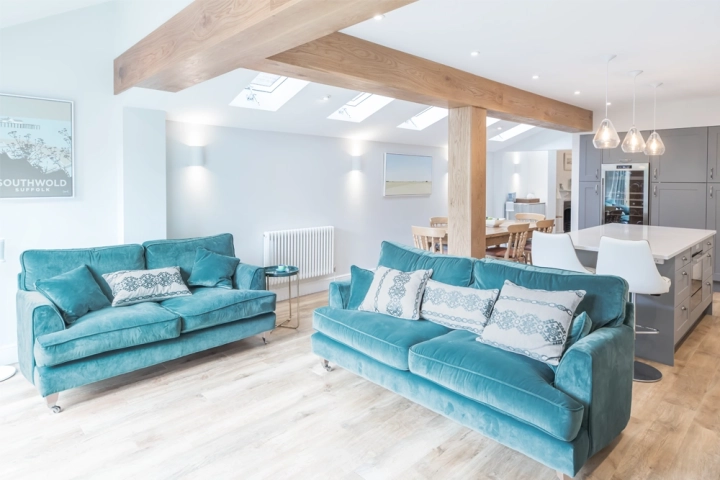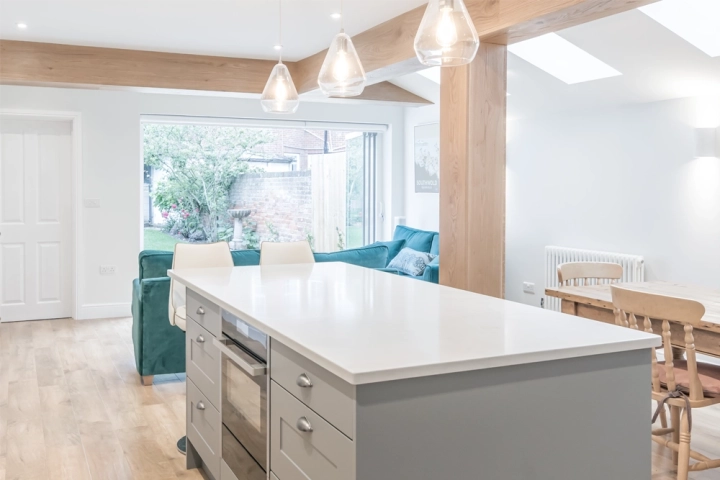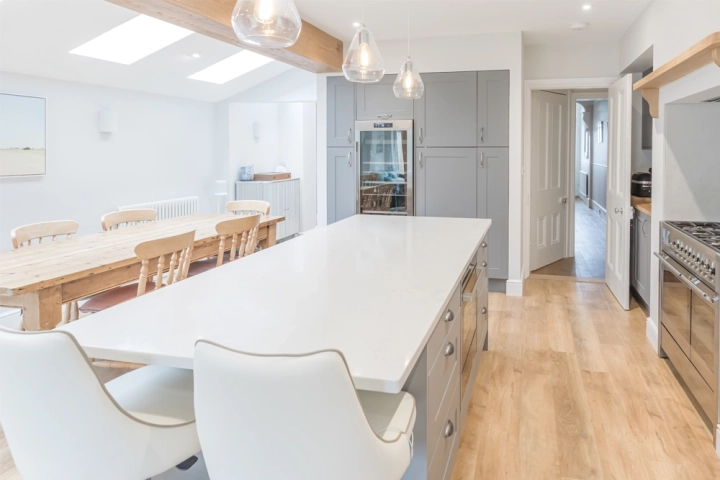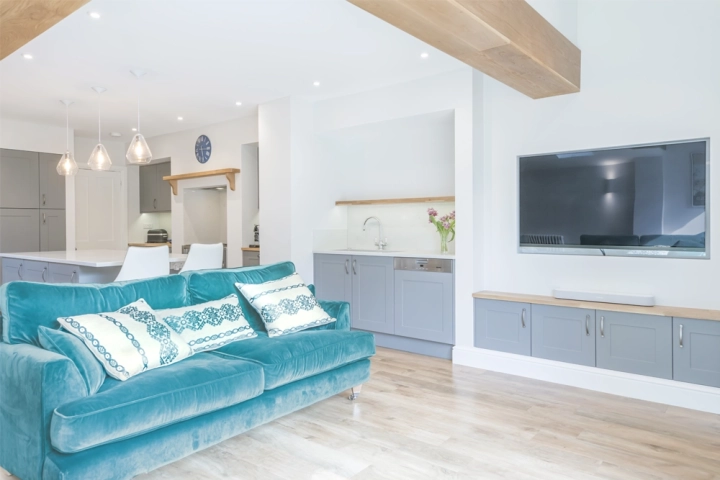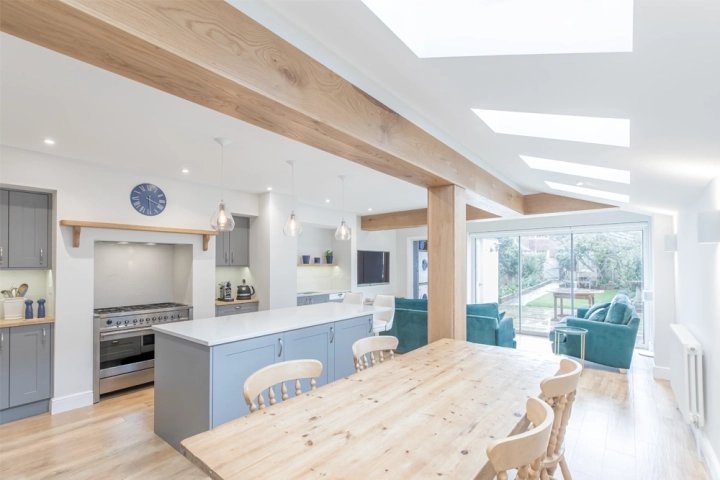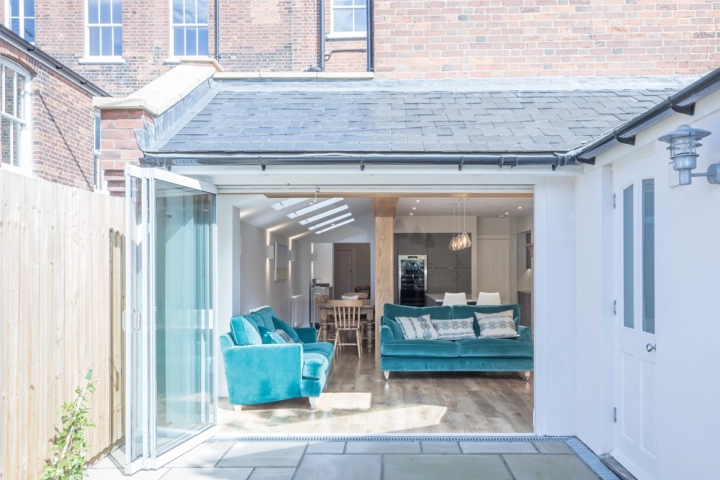Open Plan Kitchen Extension
Location:
Southwold, Suffolk
Project Type:
Residential
Services:
Extension build & installation
The Brief
Build a single storey side and rear extension to create a large and open plan kitchen diner and dayroom space. Increase the light flow, and incorporate the garden space. This must be a family and social space with a ‘wow’ factor.About The Project
The design brief was to transform a small, dark Victorian galley kitchen into a bright, open-plan, multifunctional space for cooking, dining, entertaining, and relaxing. I needed to work around several fixed elements, including party walls, a chimney breast, structural pillars, and a central vertical support column. My aim was to create a clutter-free layout with clean lines and smart storage, while maximising natural light and creating a seamless connection to the garden. The space needed to feel warm, welcoming, and practical, with bespoke elements, natural materials like oak, and a light, coastal-inspired palette to bring everything together.Rebecca CoulbyAbout The Project
With appliances such as a range cooker, an integrated combination microwave oven, integrated fridge freezer, and a full height wine cooler, this new open plan space can now successfully cope with large gatherings of family and friends.
