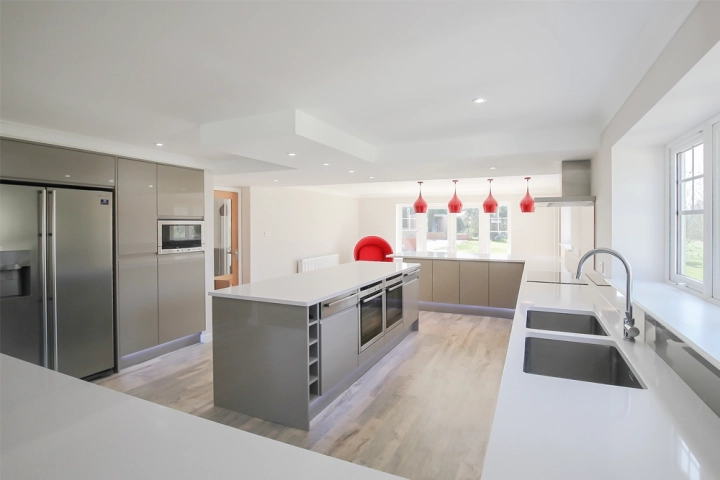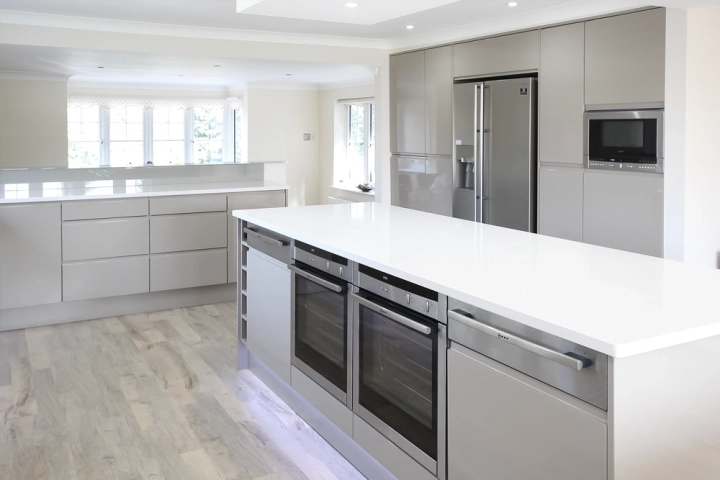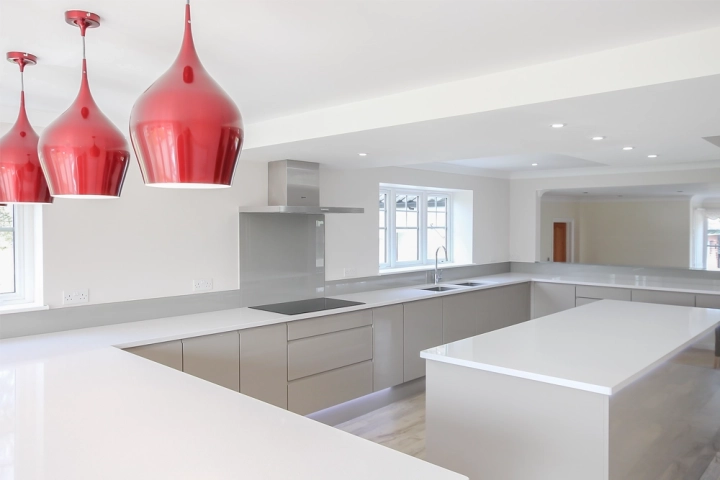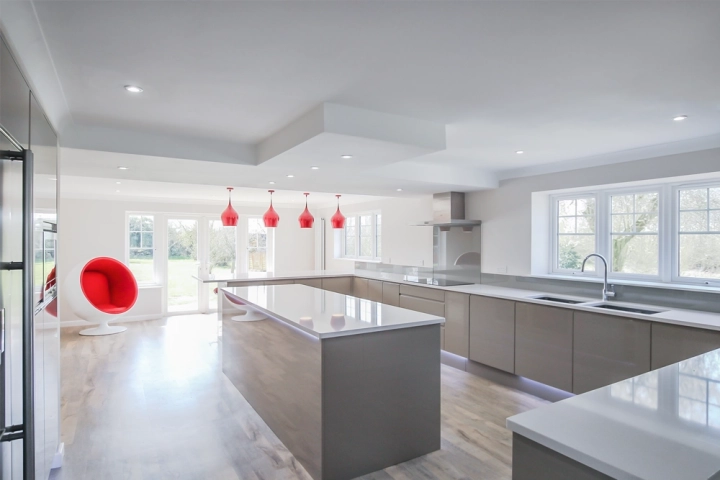Modern Kitchen Diner
Location:
Mundham, Norfolk
Project Type:
Residential
Services:
Design and project managed installation
The Brief
About The Project
This project was a real transformation of three separate rooms; a pantry, a kitchen and a dining room. The pantry divided the kitchen and dining room and blocked a lot of light. The overall affect was of three rooms, that were quite dark. The red wall tiles and traditional dark oak kitchen and dark worktops made the kitchen feel even smaller.
About The Project
The pantry walls were supporting which meant two parallel steel lintels were required. These would sit down below the ceiling line and so for me it was really important to somehow incorporate these into my design in some way and disguise them. I achieved this by designing a wider boxed in ceiling section that lined up perfectly with the width of the cooking area. I also designed a perpendicular boxed in section to mirror the exact dimensions of the kitchen island.
When designing a minimalist kitchen, it is absolutely essential that there are clean, straight lines and that every aspect lines up. Therefore, I ensured the end of the breakfast bar lined up with the island and the return kitchen run on the opposite side of the room. The simple and elegant glass splashbacks ran at exactly the same height round the entire worktop space. I ensured that the sockets sat slightly above these splashbacks so they did not break this clean line. This even meant we had to build a low stud wall behind one run of kitchen units.
The light-reflecting manufactured quartz worktops helped keep the room light and minimal. Both sinks were under-mounted so there was no break in this worktop line, and I chose an induction hob that would sit very low onto the worktop. The entire wall of tall kitchen cabinets was built into new stud walls so they were flush with the wall and fully built in. Again, this meant no shadow gaps and helped the overall look remain clean and light.Lighting is particularly important in a minimal kitchen. I designed the LED downlights in the ceiling and boxed-in ceiling areas. Each one lining up perfectly. The pendants and plinth lights provide softer mood lighting.
The colour palette was kept simple. My client loved red, so we introduced this bold splash of colour in key pieces of furniture and lighting. My client chose the fabulous designer armchair, breakfast bar stools and red pendant lights. The brown/grey gloss kitchen cabinets and the wooden effect flooring added some warmth to the room.It is always much harder than it looks to create such a clean-lined and simple looking interior space, but the overall effect is really beautiful and calming. It also really highlights the amazing views of the grounds from each of the windows and doors.'
Rebecca CoulbyWhat Our Client Says
'Rebecca did a lovely job renovating our home. It was a substantial project but everything went according to plan - not many people are able to project manage that well. The work was completed to a high standard and Rebecca achieved exactly the look we wanted for the house.'Helen Andrews




