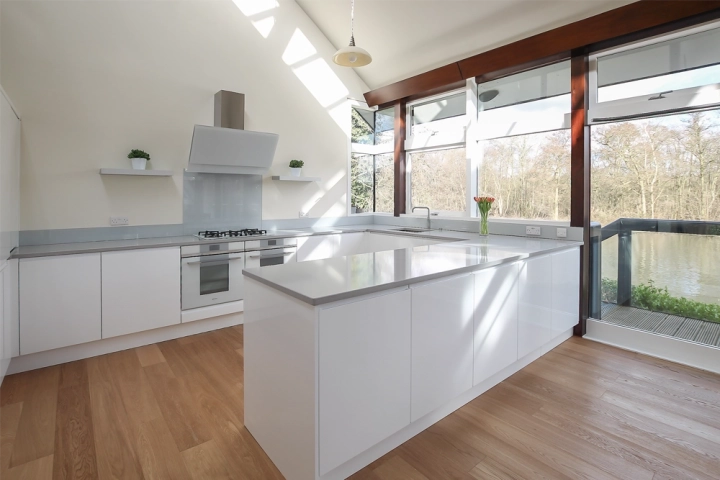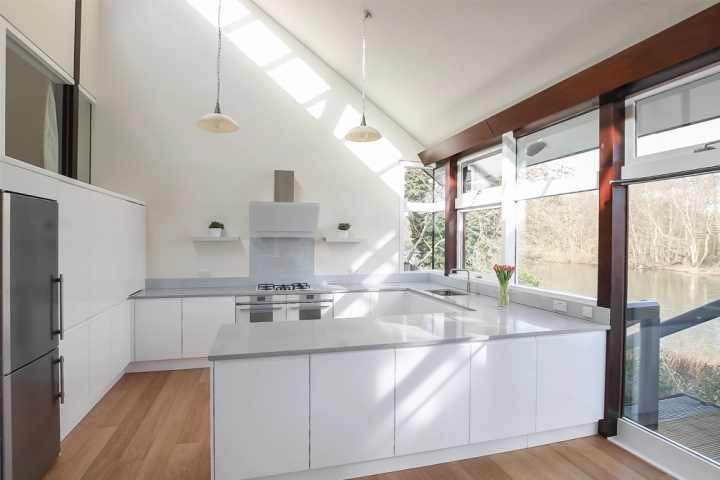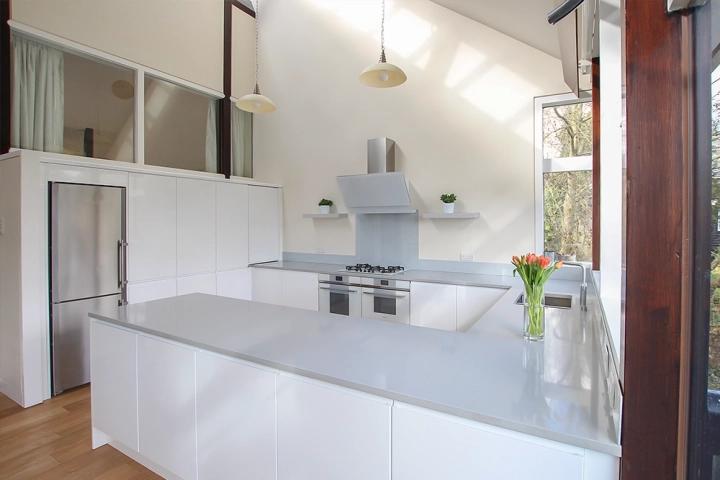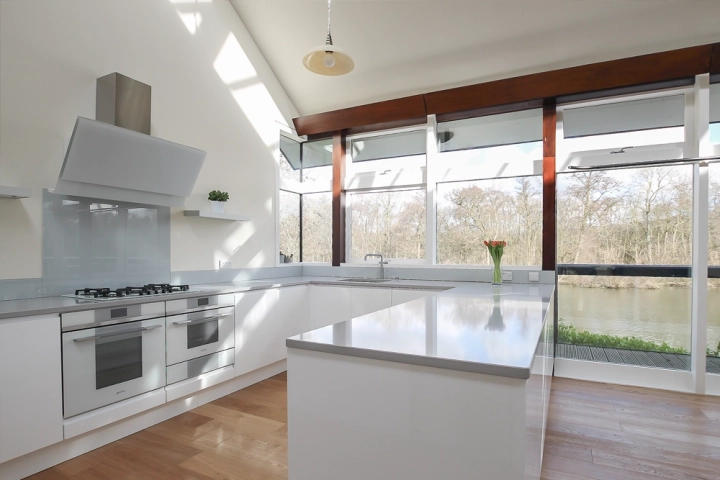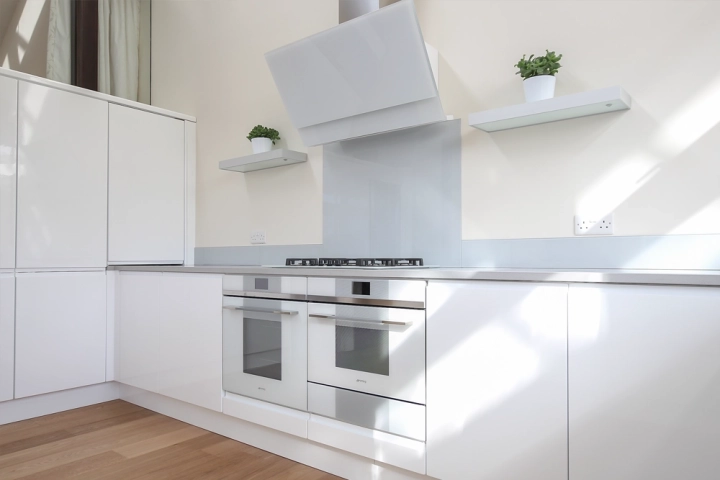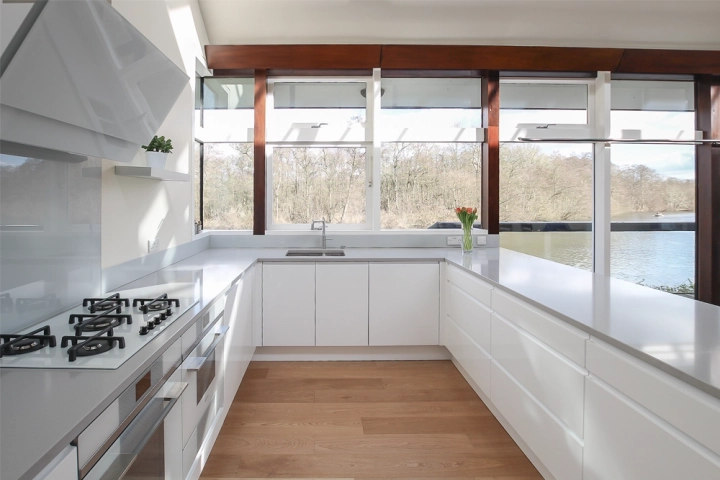Minimalist Kitchen Design Hoveton
Location:
Hoveton, Norfolk
Project Type:
Kitchen Renovation
Services:
Full design, source of materials and project managed installation
The Brief
About The Project
This property is right on the Broads in Norfolk and has the most fabulous views. My clients were considering removing the kitchen wall to open up the interior space, to my mind this was absolutely essential. Removing this wall created one single open plan kitchen diner and living space with over ten metres of floor to ceiling glass with views right across the Broads.
About The Project
I kept the design and overall look of the kitchen area as simple. Light, and clean-lined as possible using white gloss, handleless kitchen doors, and white glass Smeg oven, microwave, gas hob and extractor. The sleek glass splashbacks are a very soft grey/green. The simple undermount sink kept the work surface clean and uncluttered.
I decided against wall cabinets to keep the overall look simple, but the tall built-in cabinets and the back to back cabinets I designed on the deep peninsula not only added far more storage than they had previously, but also helped divide the working kitchen area from the rest of the space and maximised preparation surfaces. On either side of the extractor I designed two, lit glass shelves for soft mood lighting and to add even more decorative storage.The Scandinavian style is basically light neutrals throughout warmed up with natural tones and textures. I therefore chose a beautiful warm oak solid flooring to run the entire length of this open plan space.
At the far end of the room is a wood burner, so I designed a bespoke glass hearth, so that the oak flooring would still show right along the length of the room.This new simple and light kitchen includes high tech appliances and plenty of hidden storage, but also allows the stunning views to rightly take centre stage. Removing that dividing wall was possibly one of the biggest transformations I’ve ever seen and allowed the light to flood through the entire space. It was such a fabulous location to work in – my team particularly enjoyed watching the baby otters with their mother whilst they were working.
Rebecca CoulbyWhat Our Client Says
'Rebecca designed a beautiful kitchen for us which works really well for our family and it is now a place we love to spend time in. From start to finish her attention to detail was excellent. She was able to cleverly work around difficult corners and height restrictions to produce a modern and stylish design that looks great throughout. Her design schemes are exciting and inspiring but practical at the same time because she understood exactly what we wanted. Professional, approachable and courteous throughout the process Rebecca is a delight to work with and we would have no hesitation in recommending her and her team to our friends and family.'
Mrs Gripton
