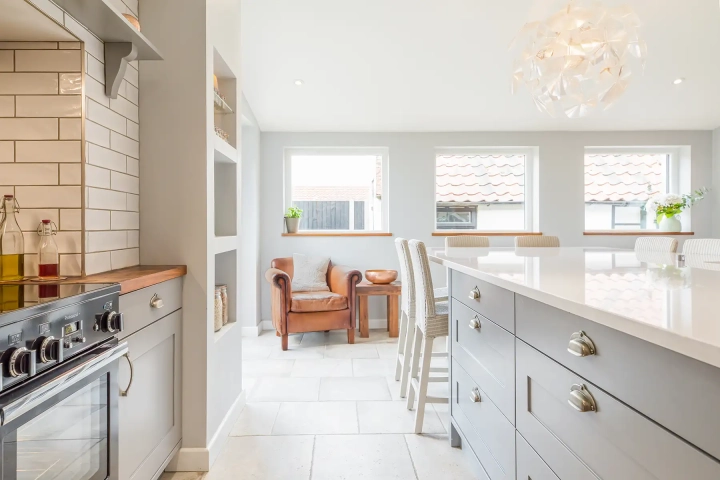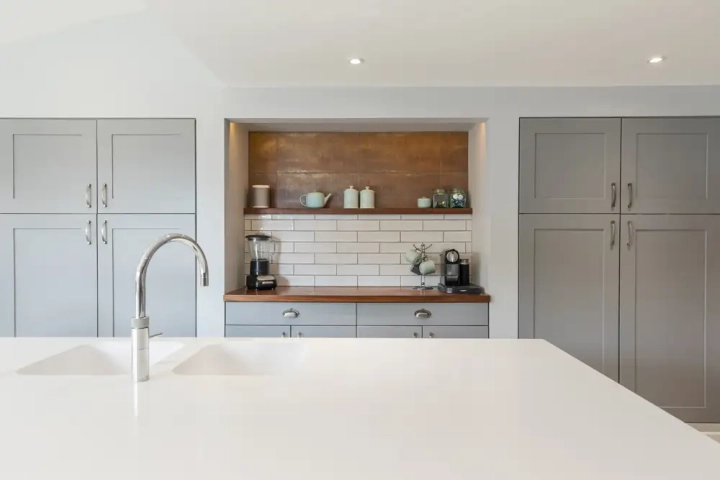Farmhouse Extension
Location:
Loddon, Norfolk
Project Type:
Residential
Services:
Extension build and renovation
The Brief
Wood Farm is a charming late 19th-century farmhouse nestled in the Norfolk countryside. Our renovation focused on transforming the ground floor to enhance both functionality and aesthetic appeal, while preserving the property's historical character.About The Project
About The Project
What Our Client Says
Rebecca was exactly what we were looking for. We undertook a significant renovation of a large holiday home property in Suffolk. We're based in London so it wasn't going to be possible for us to do much of the project. Rebecca was fantastic from beginning to end. Her ideas for the aesthetics were great, she listened to and incorporated our feedback, and was supportive when we wanted to make a few tweaks.
But her project management was the real highlight for us. She gave us regular updates. The project kept to its timelines, despite some issues along the way. She was extremely responsive over email whenever we had questions or concerns. And even after the project was essentially finished, she remained in touch for the few snags we had, as well as for a few fall-out issues a couple of months later. I really can't recommend her services more!'
David House










