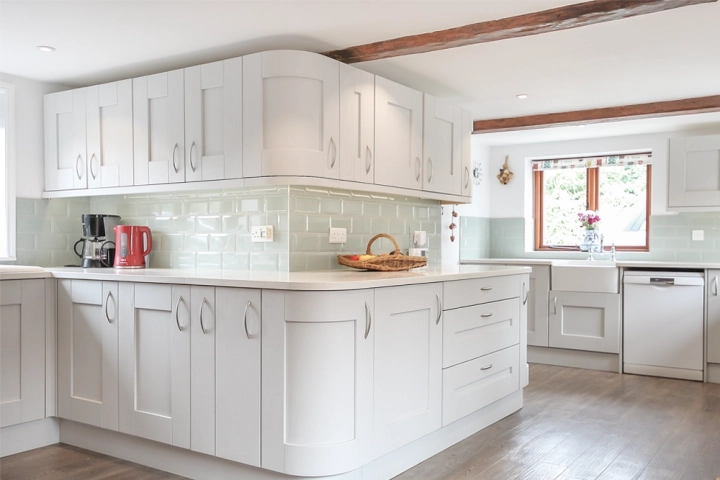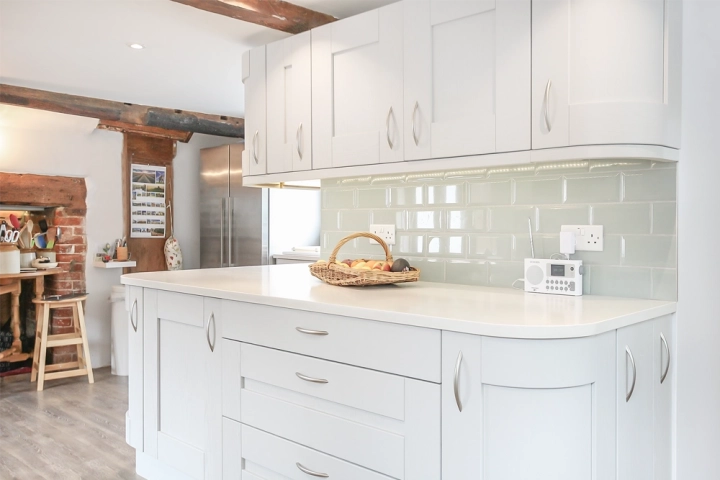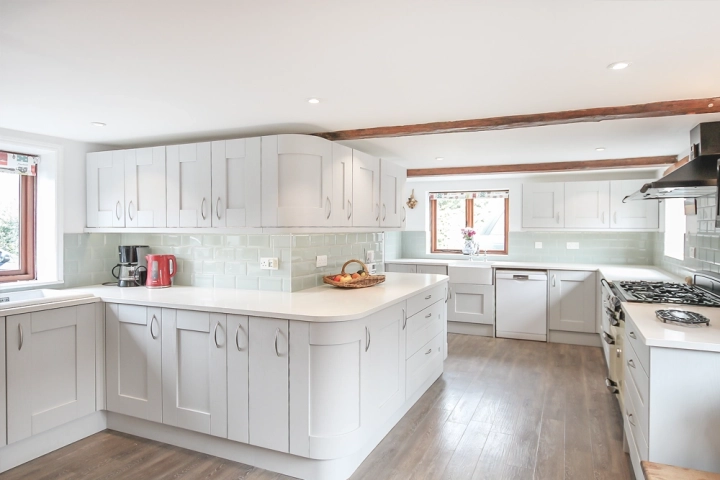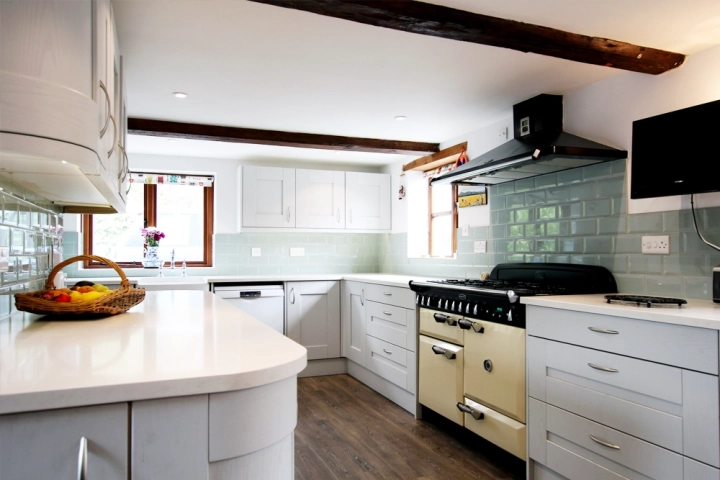Country Kitchen Design
Location:
Bunwell, Norfolk
Project Type:
Kitchen and Utility Renovation
Services:
Full design and installation
The Brief
About The Project
I knew my clients well by the time I came to design their kitchen as I had already designed and built their new main bathroom and bedroom with fitted cabinets and bespoke wardrobes. This is a beautiful and quirky listed period property with all the challenges one might expect such as very low ceilings and beams, uneven walls and floors, and various add-ons over the years, and my client’s kitchen was no exception!
About The Project
The layout was essentially a horse-shoe shaped room with a large, open fire place. The existing kitchen lacked both the storage and work surface required to cook for a house full of guests staying at their Bed and Breakfast. The dark, uneven brick floor, dark units and tiles really made the room feel smaller than it was.
I chose a soft, light and warm colour palette for this room with light grey woodgrain, traditional Shaker style kitchen cabinets, a practical non-porous and tough manufactured quartz work surface which was on off-white in colour which helped lighten up the room, and muted duck egg metro tiles for the walls.
My team worked hard to level out the floor, and this allowed me to add new dark oak waterproof luxury vinyl flooring which was both highly practical and also tied in with the tone and texture of the original ceiling beams. For ease of use, my clients did not want any appliances to be integrated, but they allowed me to design a bespoke housing for their new American style fridge freezer.
Due to its shape, the kitchen really needed two sinks so that the area functioned properly, one of which was a Belfast for all the dishes and heavy pots and pans, next to the free-standing dishwasher. The other ceramic sink was to be used more for drinks and assisting with food preparation.
Their Aga worked perfectly for their daily needs. I added storage and additional work surface by deepening the central kitchen area opposite the Aga and ‘wrapping’ the curved cabinets around this awkward shape.
My clients were delighted with this as it prevented any more knocks and scrapes on the corners of the worktops, and provided them with the perfect space for dishing up the food. Every cabinet and door was entirely bespoke in order to fit within the space we had, but I was delighted with the overall effect as the room now feels much larger, brighter and elegant, whilst finally being fit for it’s commercial purpose as well.
Rebecca Coulby
What Our Client Says
'This was the third time we have used Rebecca and her team to transform a room in our grade 2 listed thatched cottage and, once again, we couldn't have been more delighted with the result.
The Design: From first to last it was a collaborative process. Having decided upon the budget, design themes were progressively developed using computer aided graphics together with a wide selection of sample materials and colours brought to our home. Rebecca is an extremely talented designer; her innate skills and unerring ability to picture the possibilities led us to a kitchen that is stylish, practical and unique and, importantly, price-wise kept within the estimate.
The Build: Having lived in numerous houses over the years and had experience of a wide range of 'workmen', we challenge anyone to find a better team than this - each one a conscientious professional, polite, friendly, flexible, knowledgeable and incredibly hard working.'
Mr Duncan Crawford



