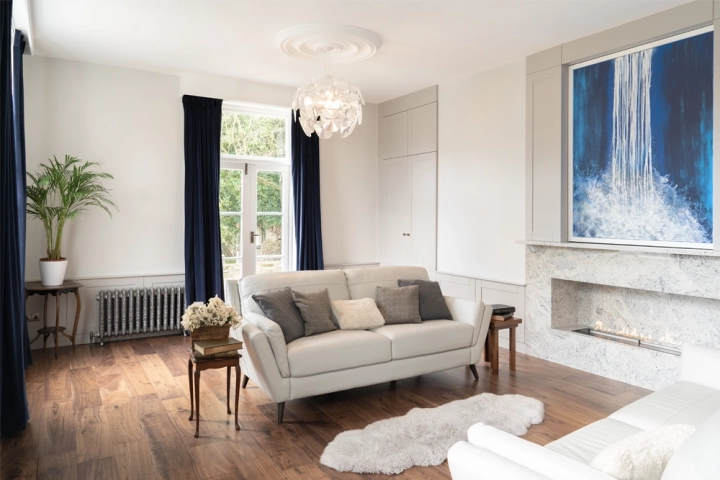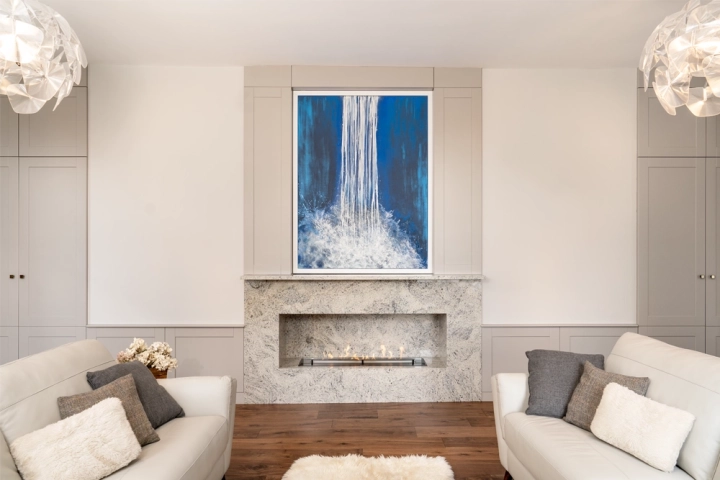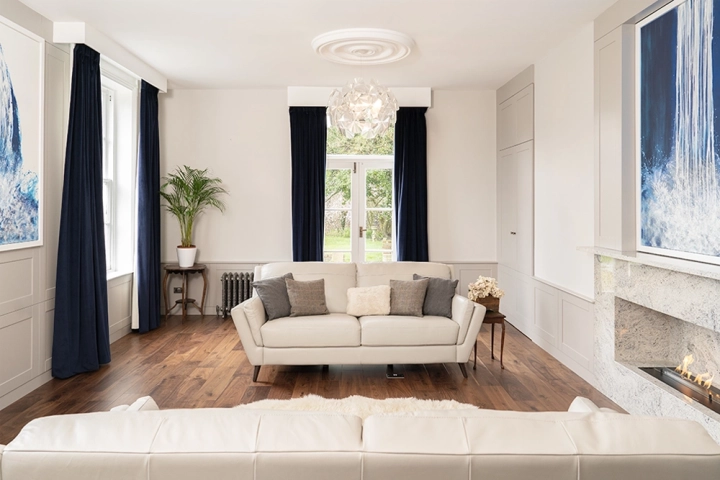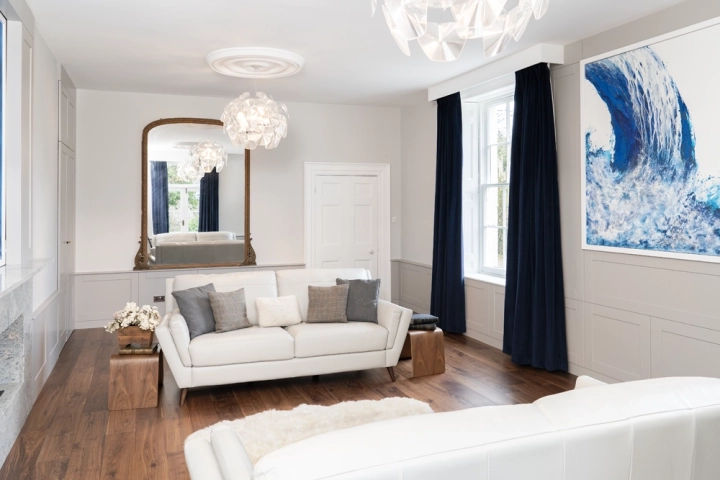Contemporary Drawing Room
Location:
Wretham, Norfolk
Project Type:
Residential
Services:
Fully project managed renovation
The Brief
This project forms part of a complete renovation of a Grade II listed Georgian manor house. The brief was to design a formal, but elegant drawing and reception room that would showcase two large commissioned oil paintings. Overall the design needed to be in keeping with the period property
About The Project
This was a hugely enjoyable design to work on. The room has such beautiful dimensions, wonderful French doors and sash windows, with over three metre tall ceilings. Whilst my clients love strong and bold colour schemes, I convinced them that in order to showcase the wonderful bright blue colours in their two oil paintings, the rest of the room needed to be more subtle and neutral. I therefore designed the wall panelling in a heritage shade called ‘French Grey Dark’ by Little Greene. The walls are ‘French Grey Mid’. For the sumptuous velvet curtains I chose a rich, dark blue, colour matched with the darkest blue within the paintings. The solid walnut floor provides a rich and textured contrast to the soft, muted and heritage wall and panel colours.
Overall I was really delighted by the finished room. Our team worked incredibly hard during a difficult time to create an absolutely fantastic finish to every aspect of this room. We are very proud of them! It was so close to my design in every way, even though we had to incorporate a different kind of fire. Whilst the pandemic prevented the large party planned for this room last Christmas, hopefully this year my clients will really be able to make full use of this wonderful new space.
What Our Clients Say
Mr T. Harris
‘My expectations were high as all the projects we’ve had from Coulby Interiors have been remarkable, of exceptional quality, workmanship, detail and finish. There is no doubt the Drawing room and office are beautiful and just as you designed. We are both very very pleased with them. We had the family round yesterday, showing them all the rooms you designed with lots of compliments and wows! And All asking which room next.’
Mrs. H Andrews




