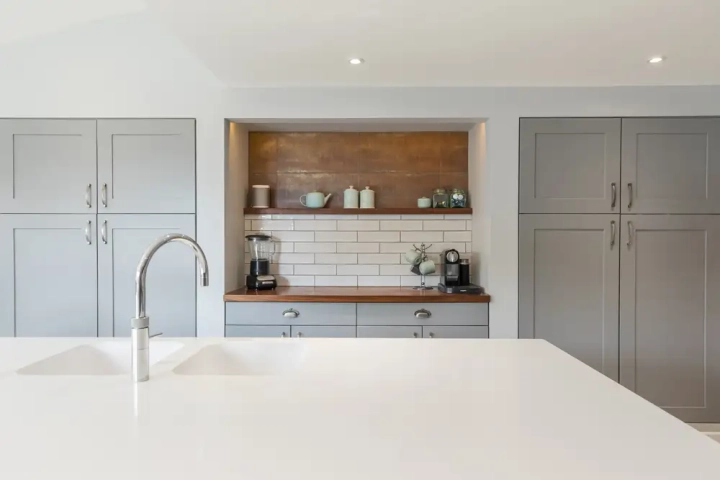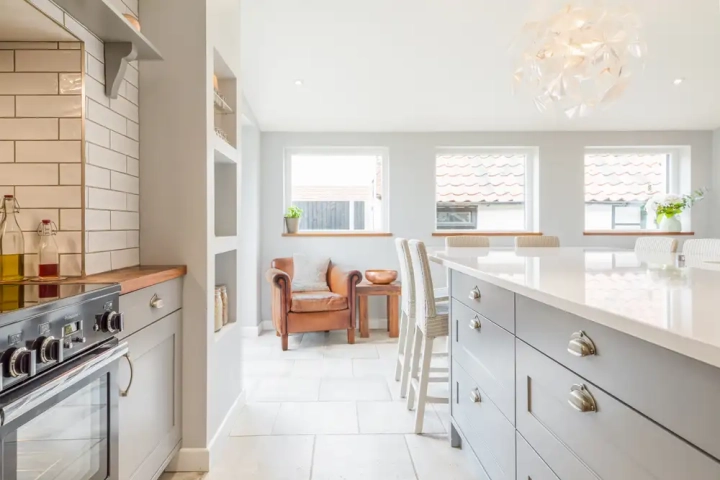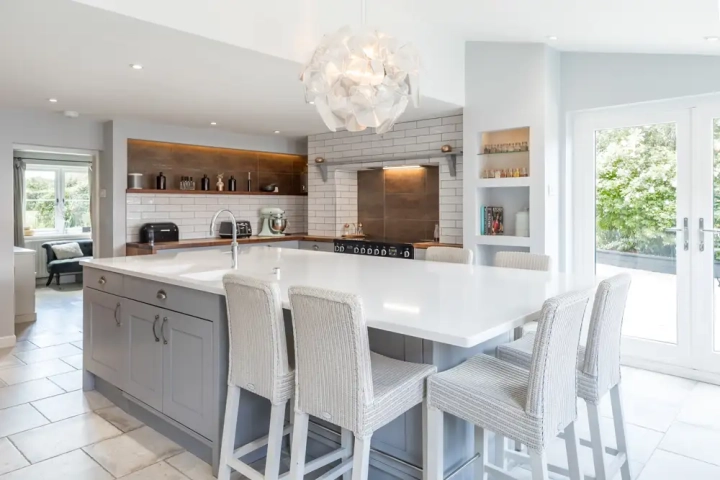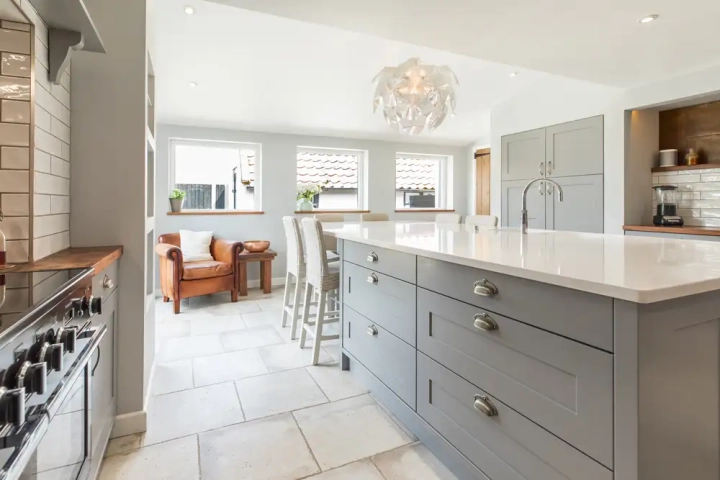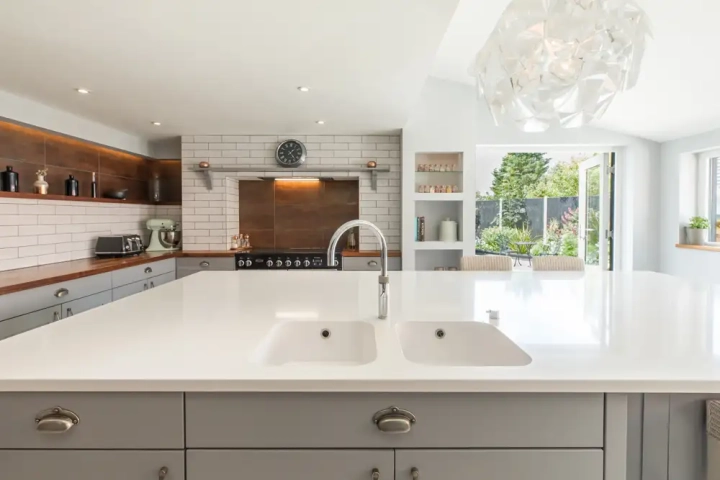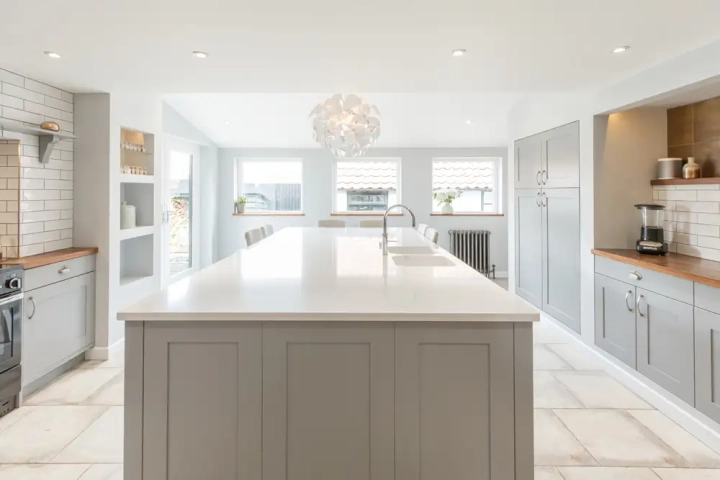Classic Kitchen Norwich
Location:
Loddon, Norfolk
Project Type:
Residential
Services:
Design, build & installation
The Brief
This project involved constructing a single-storey rear extension to enlarge the existing kitchen. A structural wall was removed to create a spacious, open-plan kitchen-diner featuring a contemporary design with classic elements, ensuring a timeless aesthetic that complements the 19th-century farmhouseAbout The Project
The project involved redeveloping a poorly executed kitchen extension in a 19th-century farmhouse. The existing space had a step in the middle of the room, remnants of the original exterior wall—including a window recess—left intact, and a brick extension topped with a corrugated plastic roof. This was replaced with a new structure featuring proper foundations and a solid roof.
The redesigned layout includes a vaulted ceiling, a central island with a large quartz slab and integrated features, and a harmonious blend of traditional and contemporary elements. The result is a sophisticated, bespoke kitchen that seamlessly combines modern functionality with the property's historical character.
Rebecca CoulbyAbout The Project
The existing property featured a small kitchen that had been poorly extended, resulting in a step in the middle of the room, remnants of the original exterior wall—including a window recess—left intact, and a brick extension topped with a corrugated plastic roof.
To address these issues, the substandard extension was completely removed and rebuilt with appropriate foundations and structural supports to accommodate a solid roof. Additional windows and large French doors were incorporated to enhance natural light.
A significant challenge involved removing the entire exterior wall, necessitating the installation of a substantial steel lintel to support the rear of the house. This required supporting steel columns, which were meticulously concealed within the kitchen design. On the right side of the room, the entrance to the utility room and downstairs toilet was relocated. A full-length stud wall was constructed to house floor-to-ceiling, built-in larder cabinets and integrated fridge and freezer units, with a central section designated for open shelving and a worktop to serve as a tea and coffee station.
On the left, a bespoke mantel was designed to surround the range cooker, cleverly concealing a steel post. The central island features the largest possible quartz slab with integrated sinks and a Quooker boiling water tap. One end of the island provides ample workspace and storage for food preparation and serving, while the other end, positioned near natural light and courtyard views, offers hidden storage and comfortable dining for six. The island area, accentuated by a new vaulted ceiling, presented an ideal opportunity for a statement light fixture.
The large Luceplan Hope Suspension light was selected, complemented by concealed mood lighting in the recessed open shelf areas to create a softer ambiance for evening dining. To maintain a light overall color palette, darker grey kitchen cabinet doors were chosen, paired with full-stave solid walnut worktops around the room's perimeter and a white quartz worktop on the island.
The meticulous design efforts to achieve clean, even lines culminated in a sophisticated, entirely bespoke kitchen that not only looks exceptional but also effectively conceals all necessary structural elements, resulting in a spacious, open-plan area.
What Our Client Says
'We can not recommend Rebecca and her team highly enough. From the initial consultation to design to construction the service was exemplary and the quality excellent. We felt engaged throughout the whole process.
