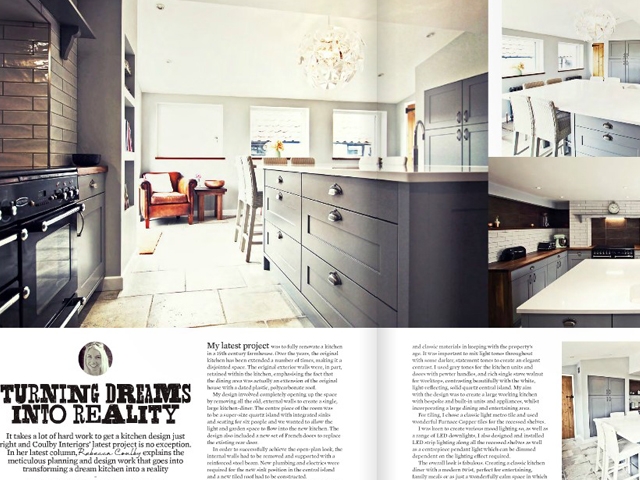
How To Turn Your Dream Kitchen Into A Reality
I recently wrote an article for the Beautiful Homes and Gardens magazine. In case you missed it, here is the full piece. I will be writing more articles in the future and I’ll post them here in my blog.
“Having recently been asked to design kitchens for a group of barn conversions, each to be marketed at £1.5m, I decided to conduct a survey within the target demographic to discover the most highly desirable requirements in a client’s “dream kitchen”. The most popular theme overall was for an open-plan, light and “classic” look kitchen with cream or white kitchen units and oak, Corian or granite work surfaces. Plenty of storage options and integrated appliances also featured strongly.I design kitchens to suit most budgets and the open-plan way of living is prevalent throughout. More than 90pc of the kitchens I design, supply and build involve knocking down one or two walls to create informal dining and social areas within the kitchen. Formal dining is virtually a thing of the past.Gone are the days when the kitchen was kept hidden away at the back of the house. Now families are spending most of their time together, with the kitchen forming the focal point of the home. Clients often request a “social area”: a space for children to play away from cooking areas, sofas, TVs, breakfast bars and coffee tables. Taking on any interior project single-handedly can be a stressful and daunting prospect. It takes a huge investment in time, effort and money and requires you to become a designer and project manager overnight.Key questions you should ask yourself before embarking on this kind of project should be:
Taking on any interior project single-handedly can be a stressful and daunting prospect. It takes a huge investment in time, effort and money and requires you to become a designer and project manager overnight.Key questions you should ask yourself before embarking on this kind of project should be:
- Will this project add value to your current lifestyle and home?
- Are you confident enough with the design that the interior will not only look fantastic but function efficiently as well?
- Are all the products and materials of a high enough quality?
- Do you know enough experienced tradesmen, and do you have the time to project manage all the different trades required for the project so that it runs according to schedule and doesn’t end up costing you more money?
Read Coulby Interior Top Tips for designing your dream kitchen.
